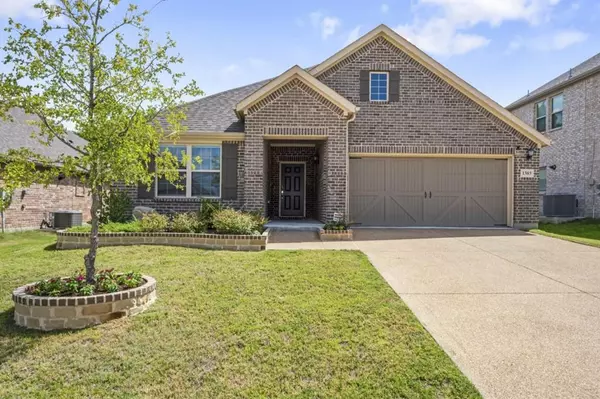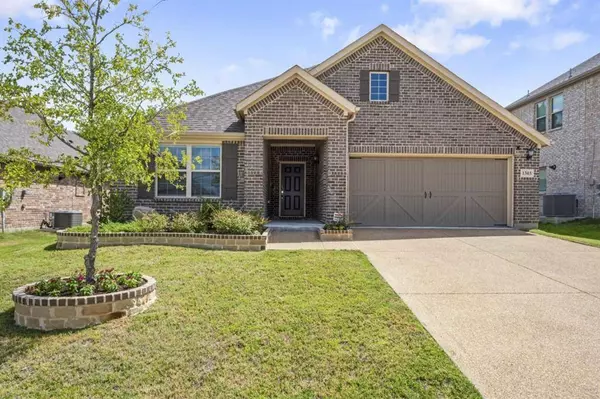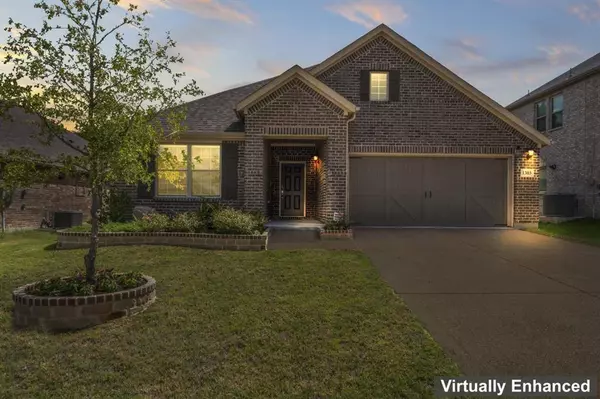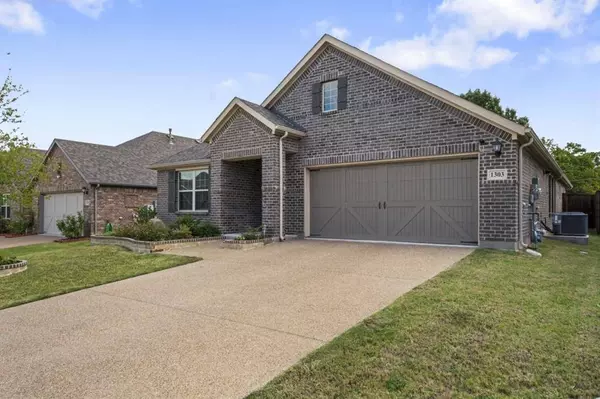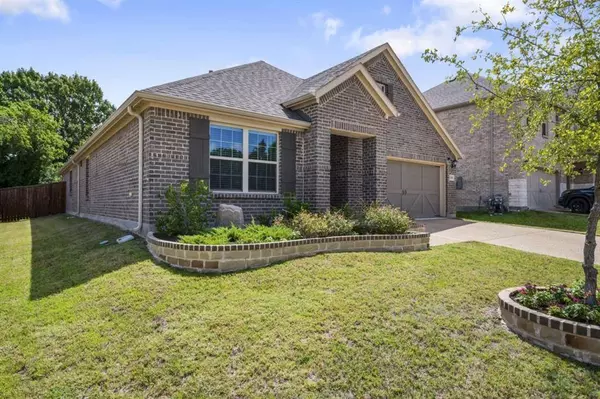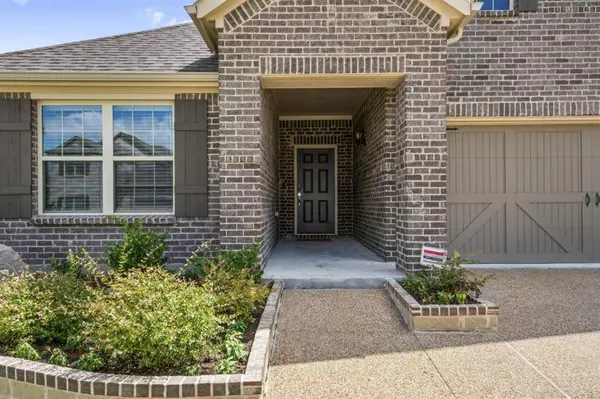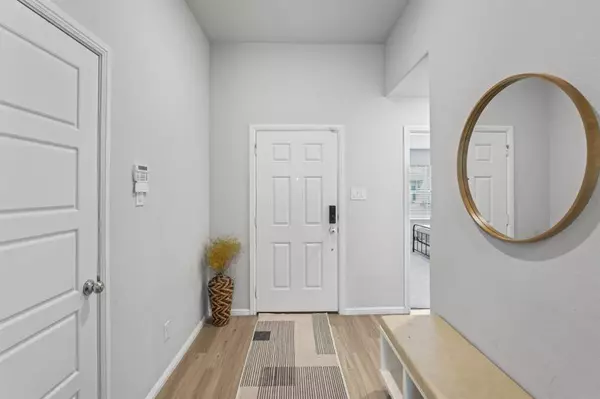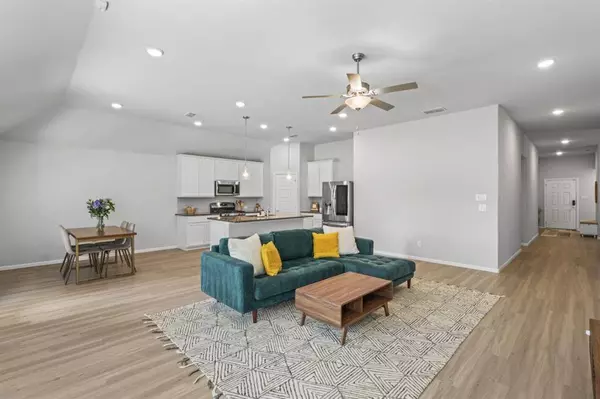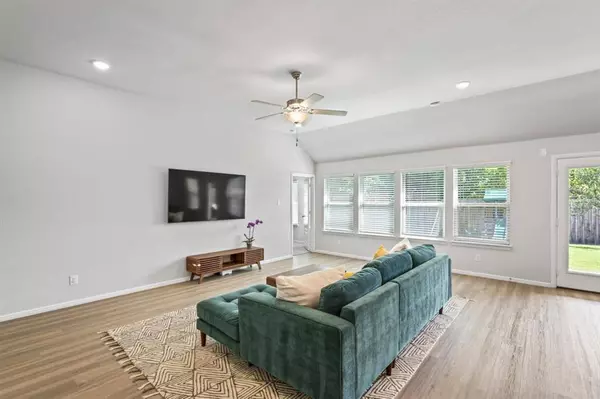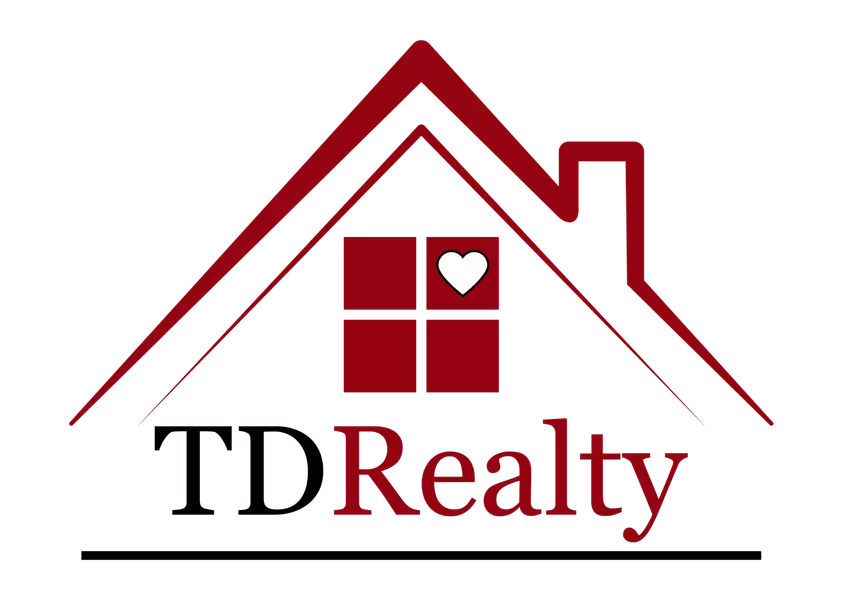
GALLERY
PROPERTY DETAIL
Key Details
Sold Price $430,000
Property Type Single Family Home
Sub Type Single Family Residence
Listing Status Sold
Purchase Type For Sale
Square Footage 2, 290 sqft
Price per Sqft $187
Subdivision Forest Brook
MLS Listing ID 20691071
Sold Date 12/12/24
Style Traditional
Bedrooms 4
Full Baths 3
HOA Fees $95/mo
HOA Y/N Mandatory
Year Built 2021
Annual Tax Amount $9,289
Lot Size 7,710 Sqft
Acres 0.177
Property Sub-Type Single Family Residence
Location
State TX
County Johnson
Direction From 287S. Take the Heritage Pkwy exit. Turn right onto Heritage Pkwy. Turn left onto S Main St. Turn left onto Fox Chase Dr. Turn right onto Rosler St. Home will be on the left.
Rooms
Dining Room 1
Building
Lot Description Few Trees, Interior Lot, Landscaped, Lrg. Backyard Grass, Sprinkler System
Story One
Foundation Slab
Level or Stories One
Structure Type Brick
Interior
Interior Features Decorative Lighting, Eat-in Kitchen, In-Law Suite Floorplan, Kitchen Island, Open Floorplan, Pantry, Walk-In Closet(s), Second Primary Bedroom
Heating Central, Natural Gas
Cooling Ceiling Fan(s), Central Air, Electric
Flooring Carpet, Luxury Vinyl Plank, Tile
Appliance Dishwasher, Disposal, Electric Water Heater, Gas Range, Microwave
Heat Source Central, Natural Gas
Laundry Utility Room, Full Size W/D Area
Exterior
Exterior Feature Covered Patio/Porch, Rain Gutters
Garage Spaces 2.0
Fence Back Yard, Privacy, Wood
Utilities Available City Sewer, City Water, Curbs, Sidewalk
Roof Type Composition
Total Parking Spaces 2
Garage Yes
Schools
Elementary Schools Brenda Norwood
Middle Schools Charlene Mckinzey
High Schools Mansfield Lake Ridge
School District Mansfield Isd
Others
Acceptable Financing Cash, Conventional, FHA, VA Loan
Listing Terms Cash, Conventional, FHA, VA Loan
Financing Conventional
Special Listing Condition Survey Available
SIMILAR HOMES FOR SALE
Check for similar Single Family Homes at price around $430,000 in Mansfield,TX

Pending
$245,000
242 W Sayers Drive W, Mansfield, TX 76063
Listed by Barbara White of Attlee Realty, LLC2 Beds 1 Bath 1,200 SqFt
Active
$515,000
3205 Julian Street, Mansfield, TX 76063
Listed by Fifer Wells of Avignon Realty4 Beds 3 Baths 2,594 SqFt
Active
$495,000
3203 Vista Lake Circle, Mansfield, TX 76063
Listed by Kim Ladwig of JPAR - Central Metro4 Beds 3 Baths 2,916 SqFt
CONTACT

License ID: 9009351
