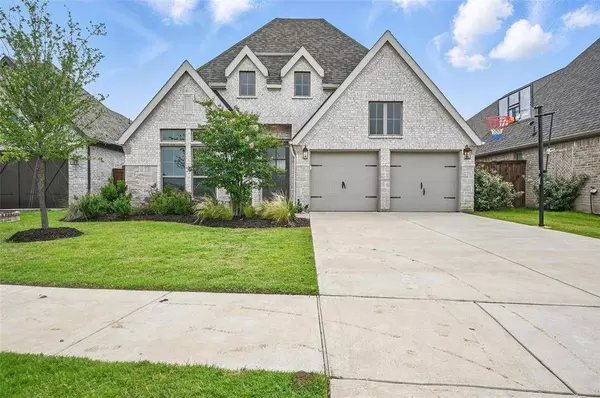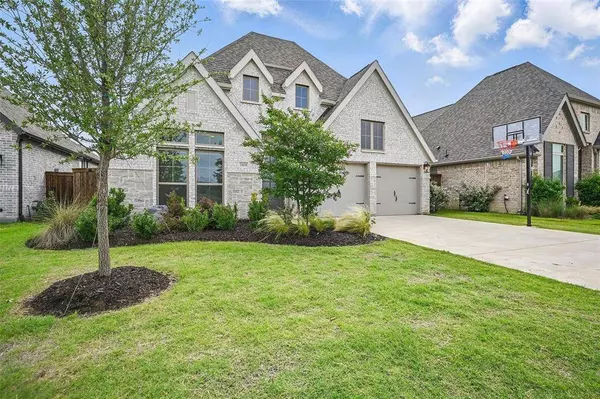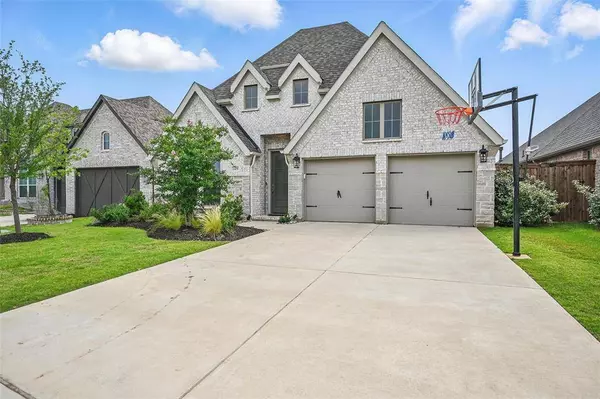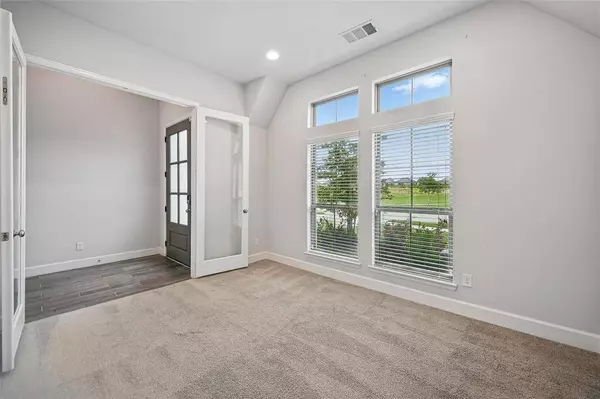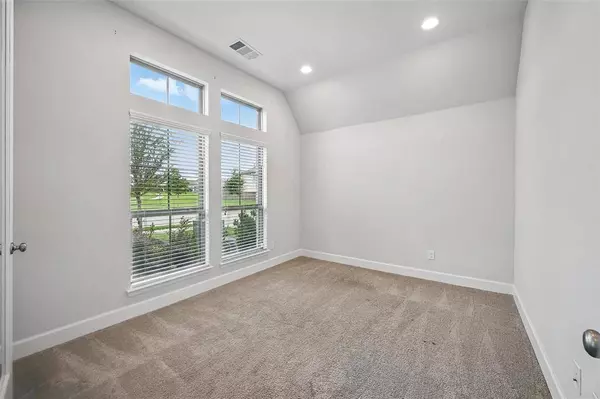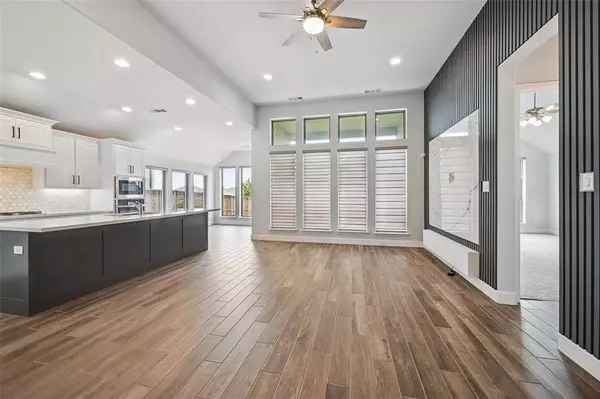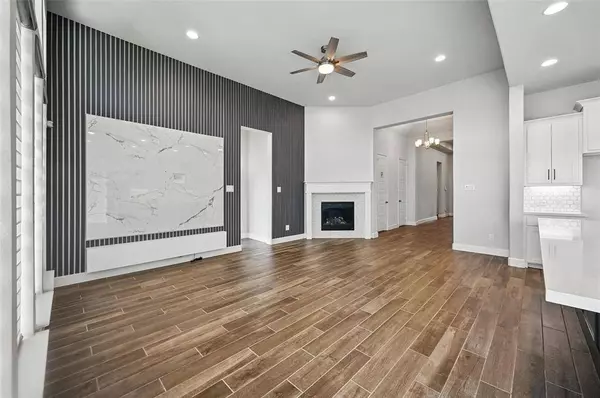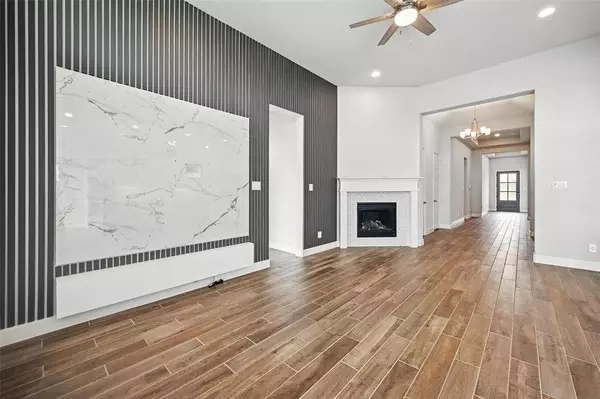
GALLERY
PROPERTY DETAIL
Key Details
Sold Price $530,000
Property Type Single Family Home
Sub Type Single Family Residence
Listing Status Sold
Purchase Type For Sale
Square Footage 2, 540 sqft
Price per Sqft $208
Subdivision M3 Ranch Ph 1A&1B
MLS Listing ID 20952894
Sold Date 10/10/25
Style Traditional
Bedrooms 4
Full Baths 3
Half Baths 1
HOA Fees $79/ann
HOA Y/N Mandatory
Year Built 2022
Annual Tax Amount $12,550
Lot Size 7,361 Sqft
Acres 0.169
Property Sub-Type Single Family Residence
Location
State TX
County Johnson
Community Community Pool, Greenbelt, Jogging Path/Bike Path, Playground, Sidewalks
Direction From 287S. Take Lone Star Road exit. Turn right onto Lone Star Rd. Turn right at the 1st cross street onto S Main St. Turn left onto Star Grass Dr. Turn right onto Misty Pasture Way. Home will be on the right.
Rooms
Dining Room 1
Building
Lot Description Few Trees, Interior Lot, Landscaped, Lrg. Backyard Grass, Sprinkler System, Subdivision
Story One
Foundation Slab
Level or Stories One
Structure Type Brick,Rock/Stone
Interior
Interior Features Double Vanity, Eat-in Kitchen, In-Law Suite Floorplan, Kitchen Island, Open Floorplan, Pantry, Walk-In Closet(s)
Heating Central, Fireplace(s), Natural Gas
Cooling Ceiling Fan(s), Central Air, Electric
Flooring Carpet, Tile
Fireplaces Number 1
Fireplaces Type Gas Logs, Living Room
Appliance Dishwasher, Disposal, Gas Cooktop, Gas Oven, Gas Water Heater, Microwave
Heat Source Central, Fireplace(s), Natural Gas
Laundry Utility Room, Full Size W/D Area
Exterior
Exterior Feature Covered Patio/Porch, Rain Gutters
Garage Spaces 2.0
Fence Back Yard, Metal, Wood
Community Features Community Pool, Greenbelt, Jogging Path/Bike Path, Playground, Sidewalks
Utilities Available City Sewer, City Water
Roof Type Shingle
Total Parking Spaces 2
Garage Yes
Schools
Elementary Schools Annette Perry
Middle Schools Worley
High Schools Mansfield
School District Mansfield Isd
Others
Acceptable Financing Cash, Conventional, FHA, VA Loan
Listing Terms Cash, Conventional, FHA, VA Loan
Financing Conventional
SIMILAR HOMES FOR SALE
Check for similar Single Family Homes at price around $530,000 in Mansfield,TX

Pending
$685,000
4803 Comstock Way, Mansfield, TX 76063
Listed by Edward Vinson of TDRealty5 Beds 4 Baths 4,257 SqFt
Active
$515,000
3205 Julian Street, Mansfield, TX 76063
Listed by Fifer Wells of Avignon Realty4 Beds 3 Baths 2,594 SqFt
Active
$495,000
3203 Vista Lake Circle, Mansfield, TX 76063
Listed by Kim Ladwig of JPAR - Central Metro4 Beds 3 Baths 2,916 SqFt
CONTACT

License ID: 9009351

