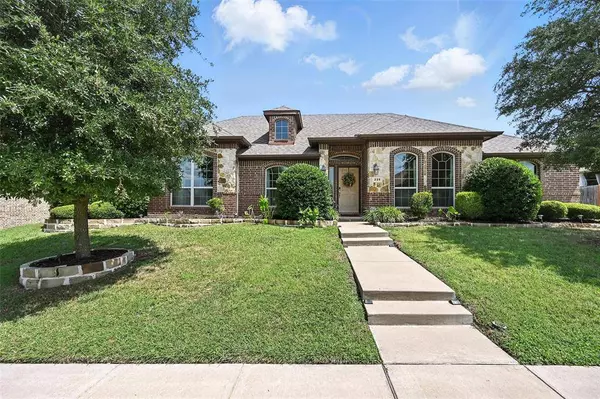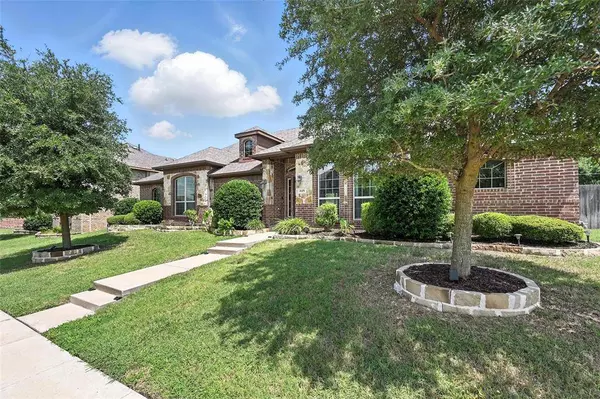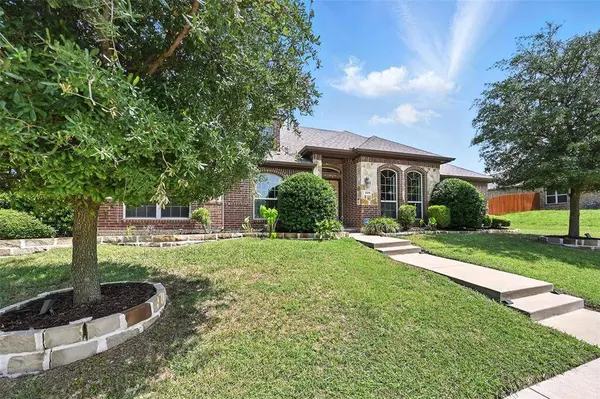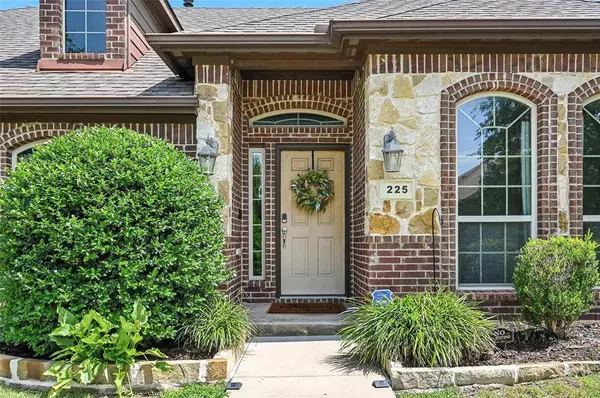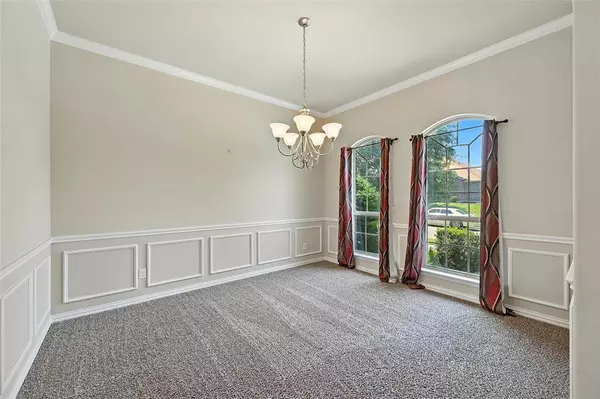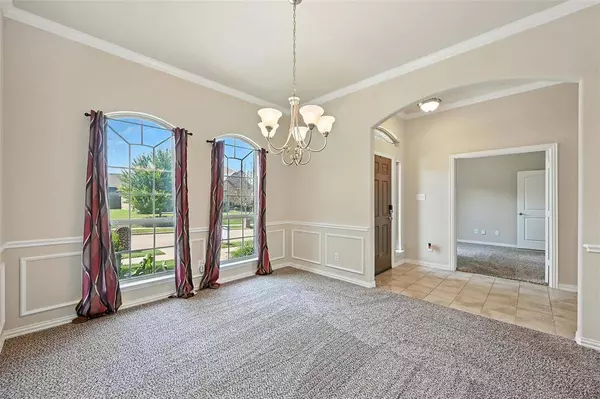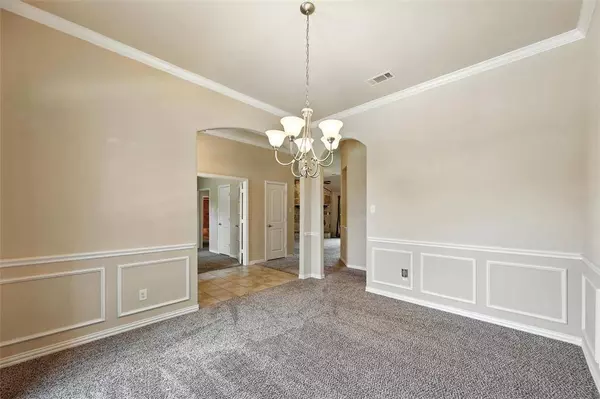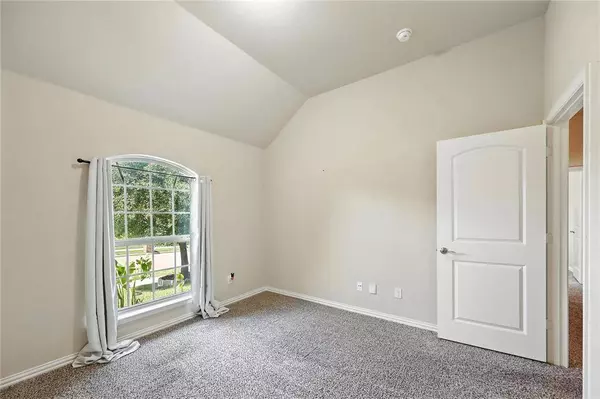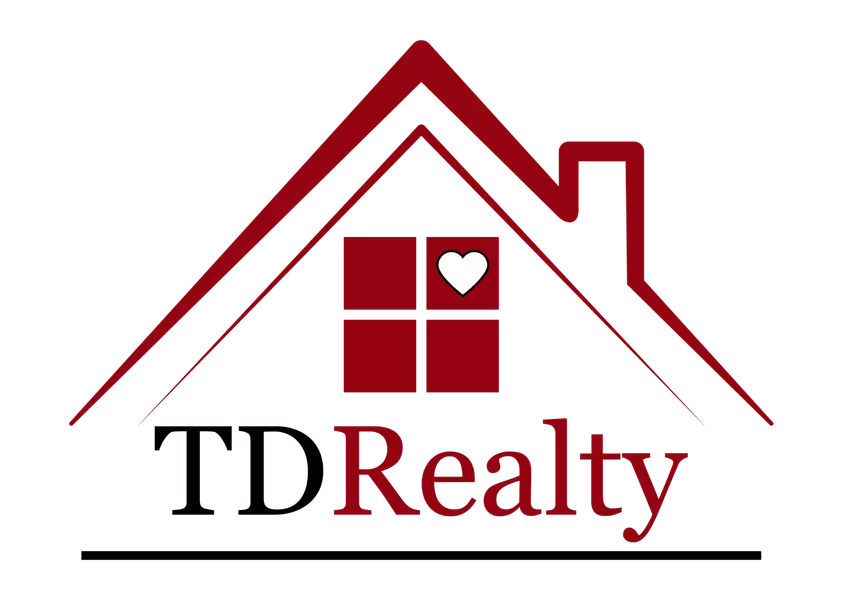
GALLERY
PROPERTY DETAIL
Key Details
Sold Price $330,000
Property Type Single Family Home
Sub Type Single Family Residence
Listing Status Sold
Purchase Type For Sale
Square Footage 2, 029 sqft
Price per Sqft $162
Subdivision Brighton Estates
MLS Listing ID 20996826
Sold Date 09/22/25
Style Traditional
Bedrooms 3
Full Baths 2
HOA Fees $20/ann
HOA Y/N Mandatory
Year Built 2016
Annual Tax Amount $7,577
Lot Size 9,975 Sqft
Acres 0.229
Property Sub-Type Single Family Residence
Location
State TX
County Dallas
Direction Use GPS for accuracy. From I-20E. Take exit 465. Turn right onto S Hampton Rd. Turn right onto Brighton Dr. Home will be on the right.
Rooms
Dining Room 2
Building
Lot Description Few Trees, Interior Lot, Landscaped, Lrg. Backyard Grass, Sprinkler System, Subdivision
Story One
Foundation Slab
Level or Stories One
Structure Type Brick,Rock/Stone,Siding
Interior
Interior Features Cable TV Available, Granite Counters, Open Floorplan, Pantry, Walk-In Closet(s)
Heating Central, Electric
Cooling Ceiling Fan(s), Central Air, Electric
Flooring Carpet, Tile
Fireplaces Number 1
Fireplaces Type Gas Logs, Living Room, Stone
Appliance Dishwasher, Disposal, Electric Oven, Gas Cooktop, Gas Water Heater, Microwave
Heat Source Central, Electric
Laundry Utility Room, Full Size W/D Area
Exterior
Exterior Feature Covered Patio/Porch
Garage Spaces 2.0
Fence Back Yard, Privacy, Wood
Utilities Available Cable Available, City Sewer, City Water
Roof Type Shingle
Total Parking Spaces 2
Garage Yes
Schools
Elementary Schools Moates
Middle Schools Desoto West
High Schools Desoto
School District Desoto Isd
Others
Acceptable Financing Cash, Conventional, FHA, VA Loan
Listing Terms Cash, Conventional, FHA, VA Loan
Financing Conventional
Special Listing Condition Survey Available
SIMILAR HOMES FOR SALE
Check for similar Single Family Homes at price around $330,000 in Desoto,TX

Active
$414,900
1848 River Run Drive, Desoto, TX 75115
Listed by Penda Thiam of JPAR Fort Worth4 Beds 3 Baths 2,395 SqFt
Active
$399,000
728 Jewelflower Drive, Desoto, TX 75115
Listed by Nav Singh of Signature Real Estate Group5 Beds 3 Baths 3,087 SqFt
Active
$294,900
428 Saddle Head Drive, Desoto, TX 75115
Listed by Letitia Hughes of The Hughes Group Real Estate4 Beds 2 Baths 3,034 SqFt
CONTACT

License ID: 9009351

