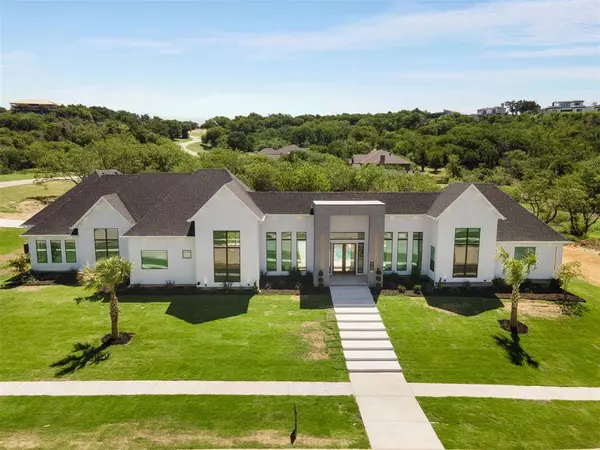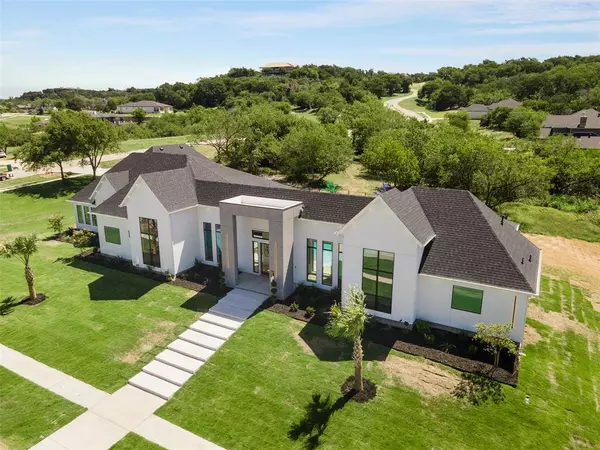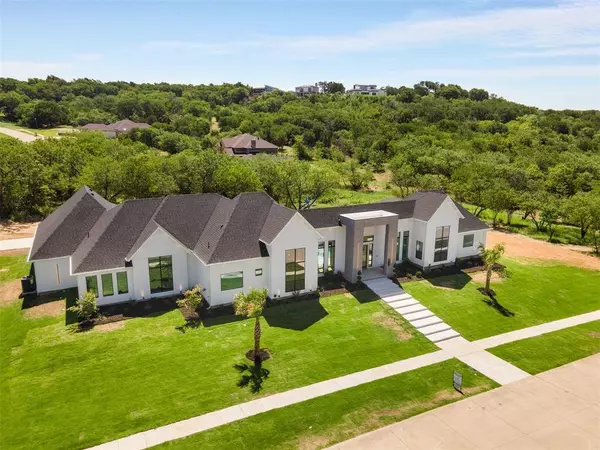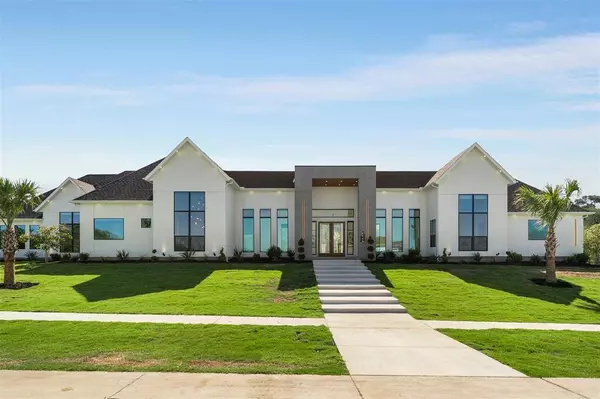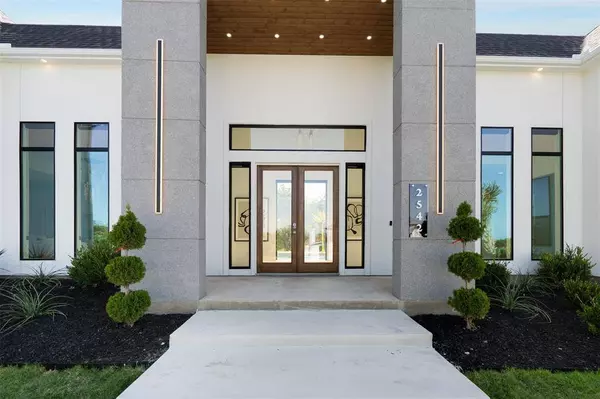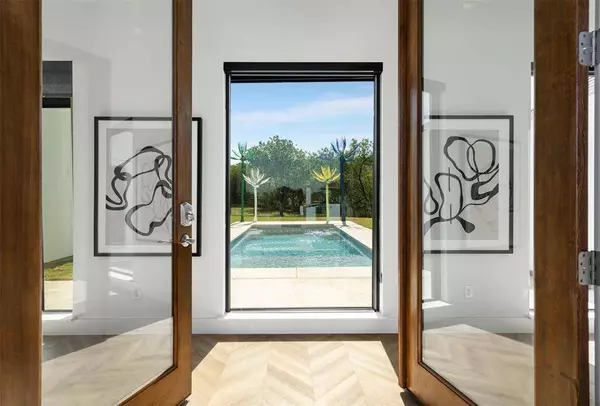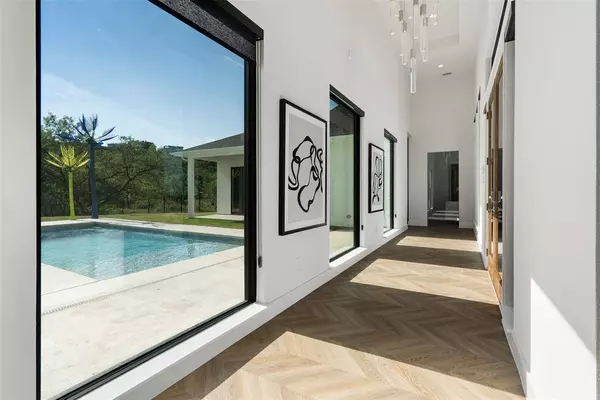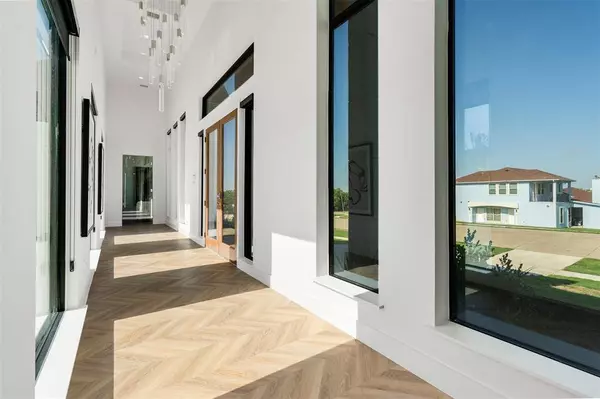
GALLERY
PROPERTY DETAIL
Key Details
Sold Price $1,525,000
Property Type Single Family Home
Sub Type Single Family Residence
Listing Status Sold
Purchase Type For Sale
Square Footage 4, 624 sqft
Price per Sqft $329
Subdivision Lake Ridge Sec 21 Ph B
MLS Listing ID 21003852
Sold Date 09/19/25
Style Contemporary/Modern
Bedrooms 5
Full Baths 5
Half Baths 1
HOA Fees $20/ann
HOA Y/N Mandatory
Year Built 2025
Annual Tax Amount $2,842
Lot Size 1.003 Acres
Acres 1.003
Property Sub-Type Single Family Residence
Location
State TX
County Ellis
Direction Use GPS for accuracy. From 67S. Take the Lake Ridge Pkwy exit. Turn right onto Lake Ridge Pkwy. Turn left onto Prairie View Blvd. Turn left onto Marcus Ln. Turn left onto Town View Dr.
Rooms
Dining Room 1
Building
Lot Description Acreage, Few Trees, Landscaped, Sprinkler System, Subdivision
Story One
Foundation Slab
Level or Stories One
Structure Type Stucco
Interior
Interior Features Chandelier, Decorative Lighting, Double Vanity, Eat-in Kitchen, High Speed Internet Available, In-Law Suite Floorplan, Pantry, Smart Home System, Sound System Wiring, Vaulted Ceiling(s), Walk-In Closet(s), Second Primary Bedroom
Heating Electric, ENERGY STAR Qualified Equipment, ENERGY STAR/ACCA RSI Qualified Installation
Cooling Central Air
Flooring Luxury Vinyl Plank, Travertine Stone
Fireplaces Number 2
Fireplaces Type Bedroom, Electric, Great Room
Appliance Dishwasher, Disposal, Microwave, Double Oven, Tankless Water Heater
Heat Source Electric, ENERGY STAR Qualified Equipment, ENERGY STAR/ACCA RSI Qualified Installation
Laundry Electric Dryer Hookup, Washer Hookup, Other
Exterior
Exterior Feature Attached Grill, Courtyard, Covered Deck, Covered Patio/Porch, Gas Grill
Garage Spaces 3.0
Fence Wrought Iron
Pool In Ground, Salt Water
Utilities Available Cable Available, City Sewer, City Water
Roof Type Composition,Other
Total Parking Spaces 3
Garage Yes
Private Pool 1
Schools
Elementary Schools Vitovsky
Middle Schools Frank Seale
High Schools Heritage
School District Midlothian Isd
Others
Acceptable Financing Cash, Conventional, FHA, VA Loan
Listing Terms Cash, Conventional, FHA, VA Loan
Financing Conventional
Special Listing Condition Survey Available
SIMILAR HOMES FOR SALE
Check for similar Single Family Homes at price around $1,525,000 in Cedar Hill,TX

Active Option Contract
$825,000
319 Golden Pond Drive, Cedar Hill, TX 75104
Listed by Shanee Charles of Rendon Realty, LLC4 Beds 6 Baths 5,236 SqFt
Active
$899,900
20 Summit Place, Cedar Hill, TX 75104
Listed by Carmen Chapa of Carmen Chapa Real Estate, LLC.4 Beds 4 Baths 2,900 SqFt
Active
$1,300,000
1031 Mallard Pointe Drive, Grand Prairie, TX 75104
Listed by Craig Williams of MARK SPAIN REAL ESTATE4 Beds 8 Baths 6,091 SqFt
CONTACT

License ID: 9009351

