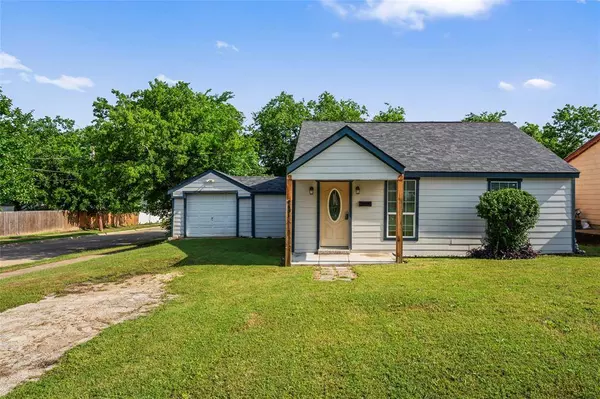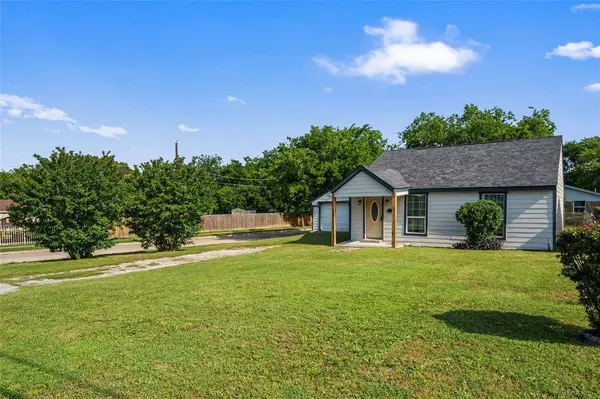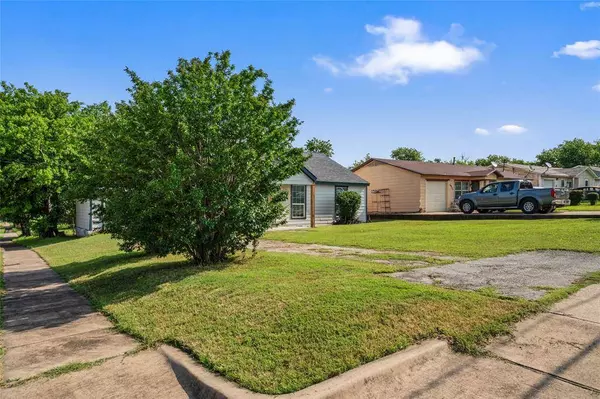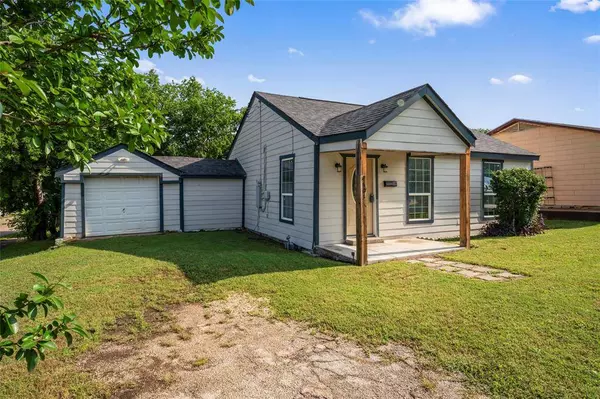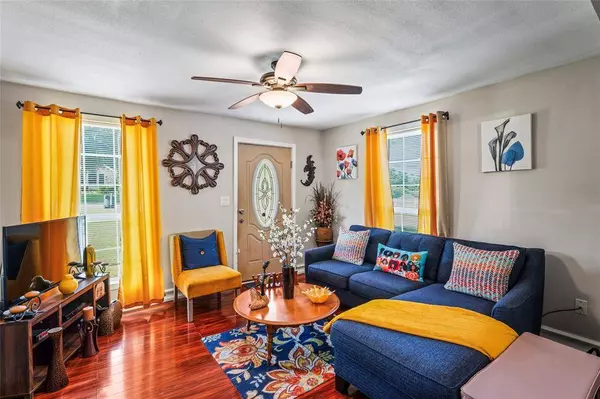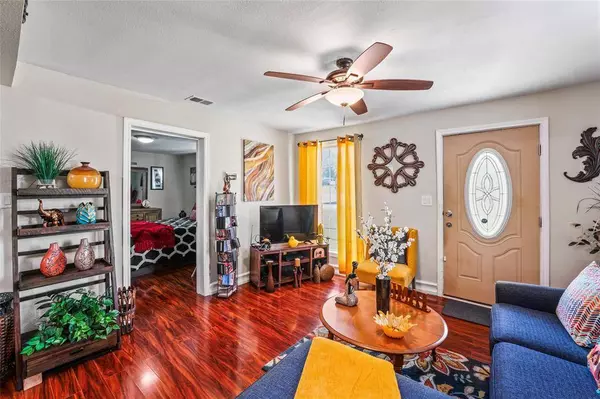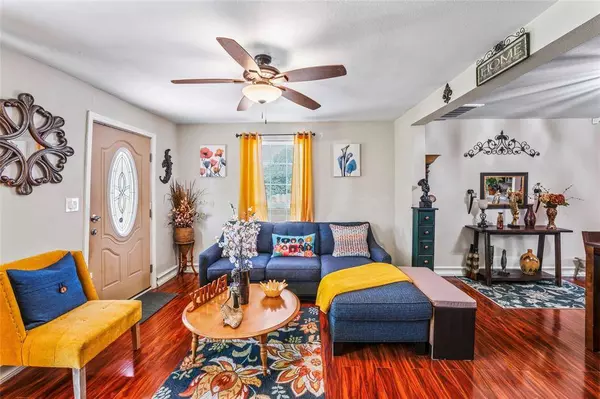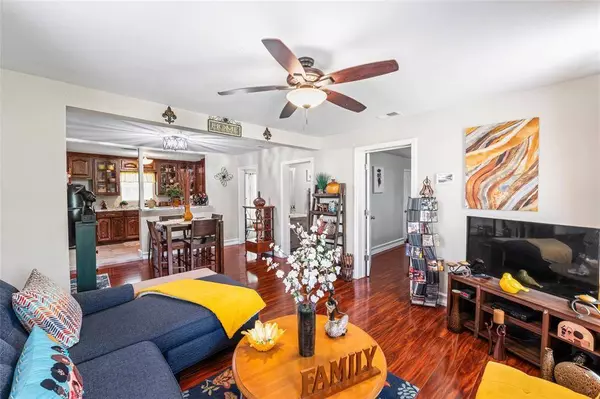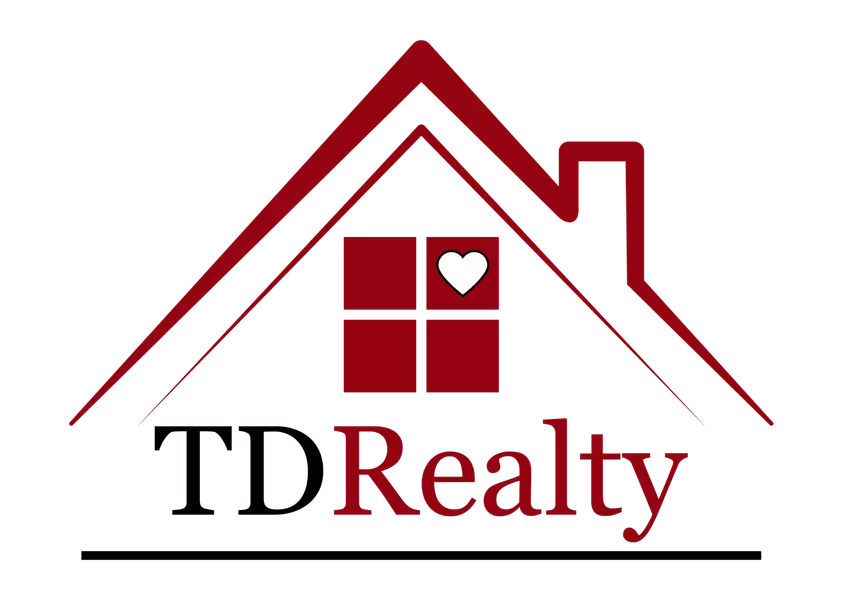
GALLERY
PROPERTY DETAIL
Key Details
Property Type Single Family Home
Sub Type Single Family Residence
Listing Status Active
Purchase Type For Sale
Square Footage 868 sqft
Price per Sqft $190
Subdivision Midwest Estates Add
MLS Listing ID 21026892
Style Traditional
Bedrooms 2
Full Baths 1
HOA Y/N None
Year Built 1946
Annual Tax Amount $3,467
Lot Size 7,535 Sqft
Acres 0.173
Property Sub-Type Single Family Residence
Location
State TX
County Tarrant
Direction USE GPS for accuracy. From 287 N exit Wilbarger St. Turn left on Wilbarger St. Turn right on Miller Ave. Turn right on Hardeman St. Home will be on the left.
Rooms
Dining Room 1
Building
Lot Description Corner Lot, Few Trees, Lrg. Backyard Grass
Story One
Foundation Pillar/Post/Pier
Level or Stories One
Structure Type Siding
Interior
Interior Features Cable TV Available, Decorative Lighting, Open Floorplan
Heating Central, Electric
Cooling Ceiling Fan(s), Central Air, Electric
Flooring Ceramic Tile, Wood
Appliance Electric Range, Electric Water Heater
Heat Source Central, Electric
Exterior
Garage Spaces 1.0
Fence Chain Link
Utilities Available City Sewer, City Water
Roof Type Shingle
Total Parking Spaces 1
Garage Yes
Schools
Elementary Schools Pate Am
Middle Schools Dunbar
High Schools Dunbar
School District Fort Worth Isd
Others
Acceptable Financing Cash, Conventional, FHA-203K
Listing Terms Cash, Conventional, FHA-203K
Virtual Tour https://www.propertypanorama.com/instaview/ntreis/21026892
SIMILAR HOMES FOR SALE
Check for similar Single Family Homes at price around $165,000 in Fort Worth,TX

Pending
$220,000
3844 Waldorf Street, Fort Worth, TX 76119
Listed by Jacklen Molina of Keller Williams Realty4 Beds 2 Baths 1,410 SqFt
Active
$199,900
2517 Glencrest Drive, Fort Worth, TX 76119
Listed by Tiffany Ingram of eXp Realty LLC5 Beds 5 Baths 2,053 SqFt
Active
$215,000
6129 Forest Edge Drive, Forest Hill, TX 76119
Listed by Quantence Walker of Our Covenant Realty, LLC3 Beds 2 Baths 1,369 SqFt
CONTACT

License ID: 9009351

