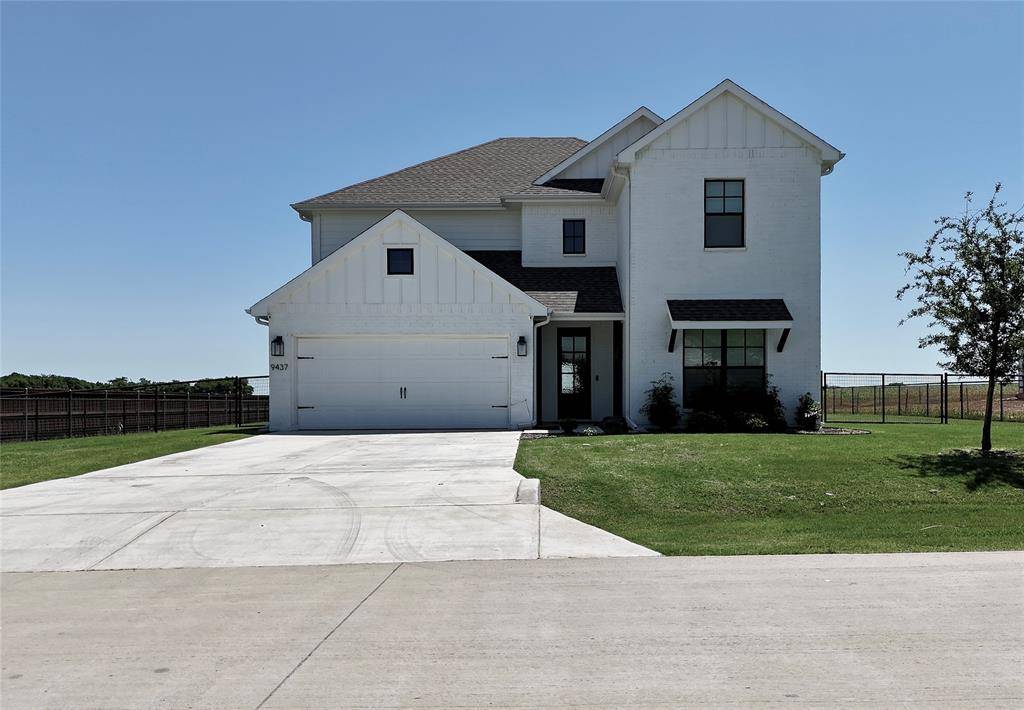9437 Wildcat Ridge Godley, TX 76044
Admin@ TDRealty
info@tanikadonnell.comOPEN HOUSE
Sun Jun 29, 1:00pm - 3:00pm
UPDATED:
Key Details
Property Type Single Family Home
Sub Type Single Family Residence
Listing Status Active
Purchase Type For Sale
Square Footage 2,820 sqft
Price per Sqft $168
Subdivision Wildcat Rdg Ph Ii
MLS Listing ID 20972146
Style Modern Farmhouse
Bedrooms 4
Full Baths 3
HOA Fees $585/ann
HOA Y/N Mandatory
Year Built 2022
Annual Tax Amount $11,178
Lot Size 0.444 Acres
Acres 0.444
Property Sub-Type Single Family Residence
Property Description
The thoughtfully designed floor plan includes the spacious primary suite and a secondary bedroom on the main level, ideal for guests. The primary suite is adorned with spa-like bathroom with beautiful shower and soaking tub. The heart of the home is the chef's kitchen, featuring quartz countertops, double ovens, a gas stovetop, and ample cabinetry, perfect for everyday living and entertaining alike. The open concept living area includes a cozy fireplace and seamless flow into the dining space, all enhanced by upgraded finishes and abundant natural light.
Upstairs offers additional bedrooms and flexible space for a gameroom, office or hobby room.
Located in a quiet gated community with access to a community pool, this home combines the best of country charm with premium features.
Location
State TX
County Johnson
Community Community Pool
Direction Use GPS From 2331 turn west on Wildcat Ridge. Home will be on your left.
Rooms
Dining Room 2
Interior
Interior Features Decorative Lighting, High Speed Internet Available, Kitchen Island, Open Floorplan
Heating Central, Fireplace(s), Natural Gas
Cooling Ceiling Fan(s), Central Air
Flooring Luxury Vinyl Plank
Fireplaces Number 1
Fireplaces Type Gas Logs, Gas Starter
Equipment Irrigation Equipment
Appliance Dishwasher, Disposal, Gas Cooktop, Microwave, Double Oven
Heat Source Central, Fireplace(s), Natural Gas
Laundry Utility Room
Exterior
Garage Spaces 2.0
Carport Spaces 2
Fence Pipe
Community Features Community Pool
Utilities Available City Sewer, City Water, Co-op Electric
Roof Type Composition
Total Parking Spaces 2
Garage Yes
Building
Lot Description Interior Lot, Lrg. Backyard Grass
Story Two
Foundation Slab
Level or Stories Two
Structure Type Brick
Schools
Elementary Schools Legacy
Middle Schools Godley
High Schools Godley
School District Godley Isd
Others
Ownership See Tax
Acceptable Financing Cash, Conventional, FHA, VA Loan
Listing Terms Cash, Conventional, FHA, VA Loan
Virtual Tour https://www.propertypanorama.com/instaview/ntreis/20972146

GET MORE INFORMATION
Admin@ TDRealty
Admin | License ID: 9009351



