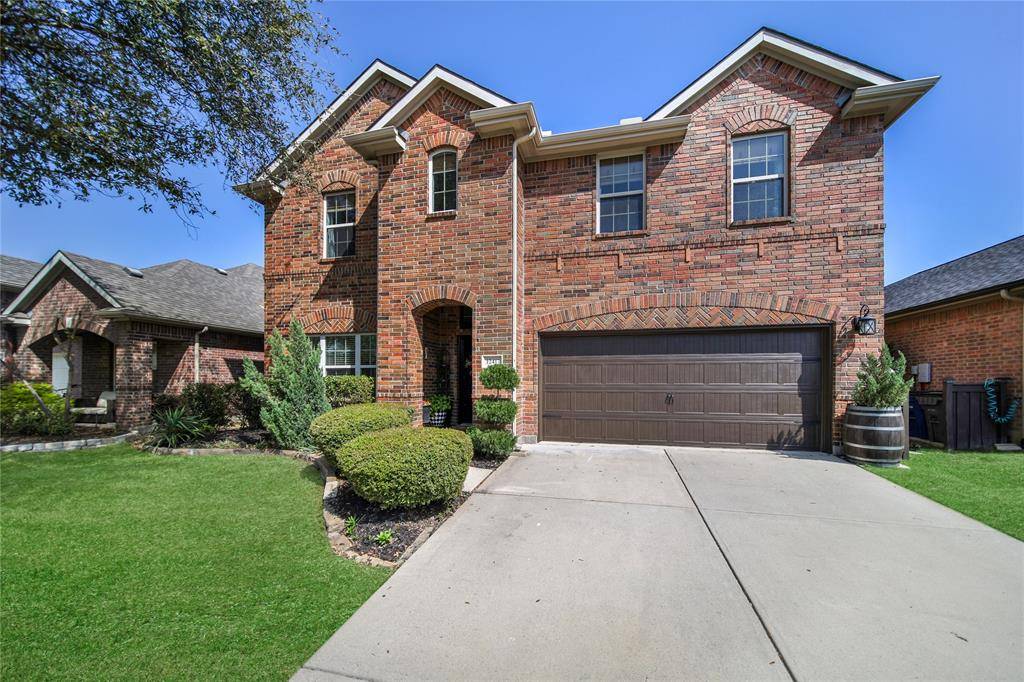12417 Ocean Spray Drive Frisco, TX 75036
Admin@ TDRealty
info@tanikadonnell.comUPDATED:
Key Details
Property Type Single Family Home
Sub Type Single Family Residence
Listing Status Active
Purchase Type For Sale
Square Footage 2,484 sqft
Price per Sqft $211
Subdivision Hidden Cove Ph One
MLS Listing ID 21001093
Style Traditional
Bedrooms 3
Full Baths 2
Half Baths 1
HOA Fees $220/qua
HOA Y/N Mandatory
Year Built 2009
Lot Size 6,664 Sqft
Acres 0.153
Property Sub-Type Single Family Residence
Property Description
The open concept kitchen and living area is an entertainer's dream: bright, spacious, and beautifully designed for both everyday living and special gatherings. A clever appliance closet tucked under the staircase adds valuable storage, while the oversized pantry, conveniently located in the laundry room, keeps everything organized and within reach. This versatile floorplan features the primary suite and a dedicated office on the main floor, with two additional bedrooms, a full bathroom, and a second living area upstairs: ideal for guests, kids, or a private retreat. Step outside and experience the true showstopper, a backyard oasis unlike any other. Relax under weeping willows, gather around the custom fire pit, swing gently in cocoon chairs, or entertain under the expansive 600 sq ft covered patio. The lush landscaping and brand new 8' board on board privacy fence make this backyard feel like your own private island. Major upgrades include: New roof, HVAC unit and handler, flooring and baseboards, interior paint, french drains, light fixtures and hardware. All the work has been done—just move in and enjoy the lifestyle you've been dreaming of!
Location
State TX
County Denton
Community Community Pool, Playground
Direction use GPS
Rooms
Dining Room 2
Interior
Interior Features Built-in Features, Cable TV Available, Chandelier, Decorative Lighting, Double Vanity, Dry Bar, Eat-in Kitchen, Flat Screen Wiring, High Speed Internet Available, Kitchen Island, Open Floorplan, Pantry, Wainscoting, Walk-In Closet(s)
Heating Central, Electric, Zoned
Cooling Ceiling Fan(s), Central Air, Electric, Zoned
Flooring Ceramic Tile, Wood
Appliance Dishwasher, Disposal, Electric Range, Microwave, Refrigerator
Heat Source Central, Electric, Zoned
Laundry Electric Dryer Hookup, Utility Room, Full Size W/D Area
Exterior
Exterior Feature Covered Patio/Porch, Fire Pit, Rain Gutters, Lighting, Playground
Garage Spaces 2.0
Fence Back Yard, Wood
Pool Above Ground, Separate Spa/Hot Tub
Community Features Community Pool, Playground
Utilities Available City Sewer, City Water, Concrete, Curbs, Sidewalk
Roof Type Composition
Total Parking Spaces 2
Garage Yes
Private Pool 1
Building
Lot Description Landscaped, Lrg. Backyard Grass, Many Trees, Sprinkler System, Subdivision
Story Two
Foundation Slab
Level or Stories Two
Structure Type Brick
Schools
Elementary Schools Hackberry
Middle Schools Lakeside
High Schools Little Elm
School District Little Elm Isd
Others
Ownership Of Record
Acceptable Financing Cash, Conventional, FHA, VA Loan
Listing Terms Cash, Conventional, FHA, VA Loan
Virtual Tour https://www.propertypanorama.com/instaview/ntreis/21001093

GET MORE INFORMATION
Admin@ TDRealty
Admin | License ID: 9009351



