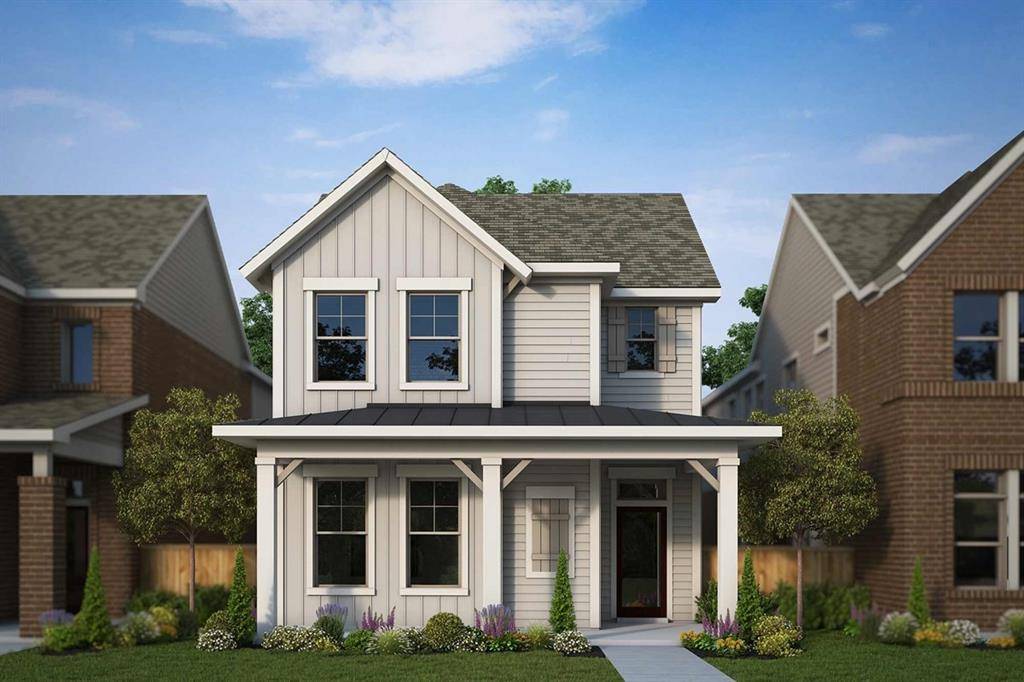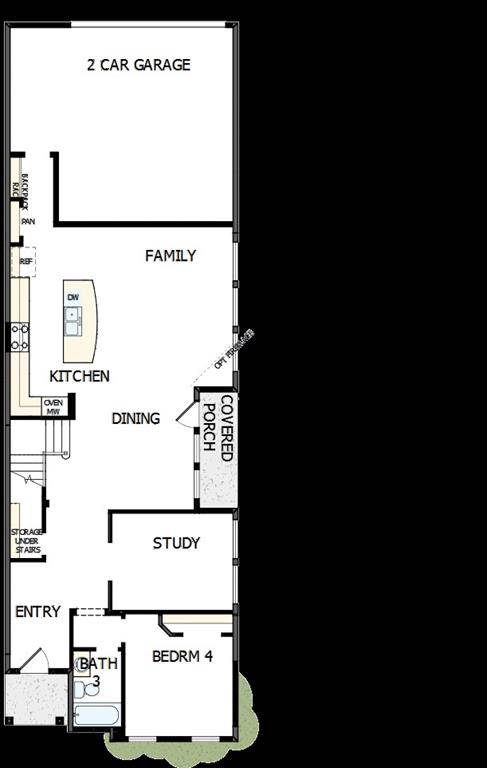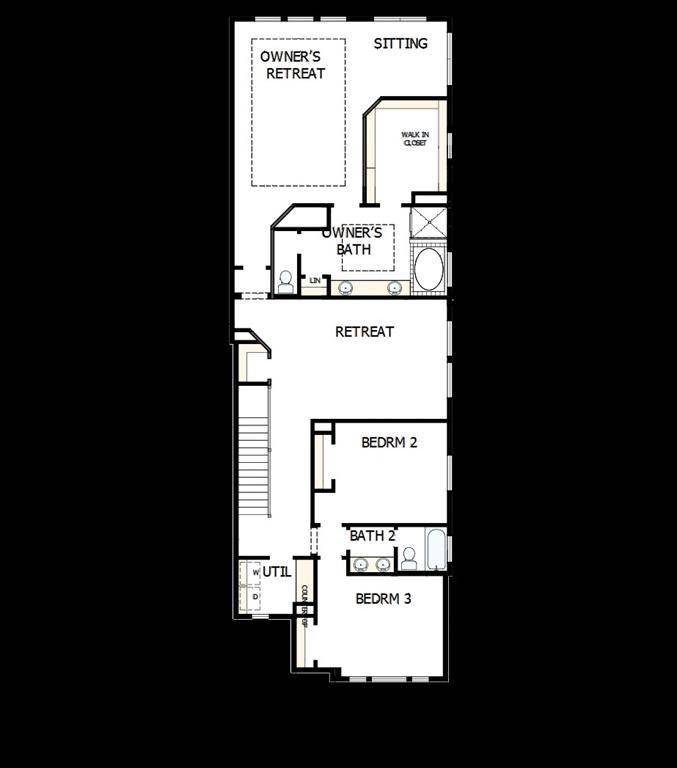1035 Harmony Trail Argyle, TX 76226
Admin@ TDRealty
info@tanikadonnell.comUPDATED:
Key Details
Property Type Single Family Home
Sub Type Single Family Residence
Listing Status Active
Purchase Type For Sale
Square Footage 2,950 sqft
Price per Sqft $182
Subdivision Harvest
MLS Listing ID 21001487
Style Craftsman
Bedrooms 4
Full Baths 3
HOA Fees $92/mo
HOA Y/N Mandatory
Year Built 2025
Lot Size 3,406 Sqft
Acres 0.0782
Lot Dimensions 31 X 110
Property Sub-Type Single Family Residence
Property Description
Fulfill your interior design ambition with this open floor plan's Toasted Timber Oak laminate floors, open sight lines and abundant natural light. The gourmet kitchen showcases a 5-burner gas cooktop, quartz countertops and a full-function island overlooking the sunny family and dining spaces. Graceful French doors make it easy to create a home office, entertainment lounge, or a functional multi-purpose room in the spacious and adaptable study. Leave the outside world behind and lavish in your Owner's Retreat, featuring a luxurious drop-in tub in the en suite bathroom, extensive walk-in closet, and sitting room.
Contact the David Weekley Team at The Retreat at Harvest now to schedule your tour of this sensational new construction home for sale in Argyle, Texas!
Location
State TX
County Denton
Direction North on I-35W from Fort Worth, exit FM 407-Justin Road, and turn left heading West. The community will be on your right. Please use Google Maps.
Rooms
Dining Room 1
Interior
Interior Features Cable TV Available, Decorative Lighting, High Speed Internet Available
Heating Central, Natural Gas
Cooling Attic Fan, Ceiling Fan(s), Central Air, Electric
Flooring Carpet, Ceramic Tile, Luxury Vinyl Plank
Fireplaces Type Metal
Appliance Dishwasher, Disposal, Electric Oven, Gas Cooktop, Gas Water Heater, Microwave, Tankless Water Heater, Vented Exhaust Fan
Heat Source Central, Natural Gas
Exterior
Exterior Feature Covered Patio/Porch, Rain Gutters
Garage Spaces 3.0
Fence Wood
Utilities Available City Sewer, City Water, Sidewalk
Roof Type Composition
Total Parking Spaces 3
Garage Yes
Building
Lot Description Interior Lot, Sprinkler System, Subdivision
Story Two
Foundation Slab
Level or Stories Two
Structure Type Brick,Siding
Schools
Elementary Schools Argyle West
Middle Schools Argyle
High Schools Argyle
School District Argyle Isd
Others
Ownership David Weekley Homes
Acceptable Financing Cash, Conventional, FHA, VA Loan
Listing Terms Cash, Conventional, FHA, VA Loan
Virtual Tour https://www.propertypanorama.com/instaview/ntreis/21001487

GET MORE INFORMATION
Admin@ TDRealty
Admin | License ID: 9009351



