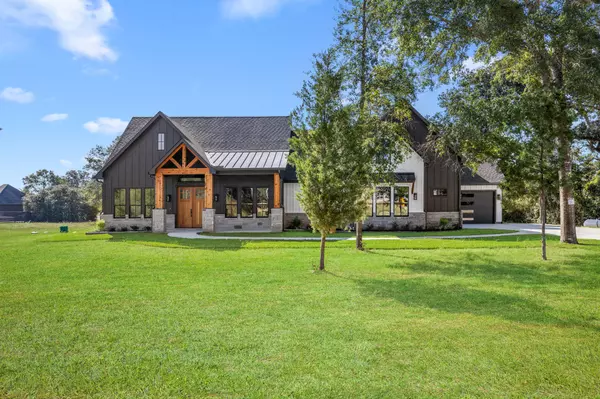412 S GARRETT CIR Bellville, TX 77418

Admin@ TDRealty
info@tanikadonnell.comOpen House
Sun Oct 12, 1:00pm - 3:00pm
UPDATED:
Key Details
Property Type Single Family Home
Sub Type Detached
Listing Status Active
Purchase Type For Sale
Square Footage 3,520 sqft
Price per Sqft $295
Subdivision West Hills
MLS Listing ID 74021621
Style Farmhouse,Ranch
Bedrooms 4
Full Baths 3
Half Baths 1
Construction Status New Construction
HOA Fees $25/ann
HOA Y/N Yes
Year Built 2025
Lot Size 1.532 Acres
Acres 1.532
Property Sub-Type Detached
Property Description
Location
State TX
County Austin
Interior
Interior Features Breakfast Bar, Double Vanity, Entrance Foyer, High Ceilings, Kitchen/Family Room Combo, Bath in Primary Bedroom, Pantry, Pot Filler, Quartz Counters, Self-closing Cabinet Doors, Self-closing Drawers, Soaking Tub, Separate Shower, Vaulted Ceiling(s), Walk-In Pantry, Wired for Sound, Ceiling Fan(s), Kitchen/Dining Combo, Programmable Thermostat
Heating Central, Gas, Propane
Cooling Central Air, Electric, Gas, Zoned
Flooring Tile, Wood
Fireplaces Number 1
Fireplaces Type Electric
Fireplace Yes
Appliance Convection Oven, Dishwasher, Gas Cooktop, Disposal, Microwave, ENERGY STAR Qualified Appliances, Instant Hot Water, Refrigerator, Tankless Water Heater
Laundry Washer Hookup, Electric Dryer Hookup
Exterior
Exterior Feature Covered Patio, Deck, Sprinkler/Irrigation, Outdoor Kitchen, Patio, Private Yard
Parking Features Attached, Garage, Garage Door Opener
Garage Spaces 3.0
Water Access Desc Public
Roof Type Composition,Metal
Porch Covered, Deck, Patio
Private Pool No
Building
Lot Description Subdivision
Faces North
Entry Level One and One Half,One
Foundation Slab
Builder Name Crown Rite
Sewer Septic Tank
Water Public
Architectural Style Farmhouse, Ranch
Level or Stories One and One Half, One
New Construction Yes
Construction Status New Construction
Schools
Elementary Schools O'Bryant Primary School
Middle Schools Bellville Junior High
High Schools Bellville High School
School District 136 - Bellville
Others
HOA Name West Hills HOA
Tax ID 80861
Security Features Smoke Detector(s)
Virtual Tour https://listings.studiovos.com/videos/0199cdf8-92ce-7081-a9f9-6e4292c39f40

GET MORE INFORMATION

Admin@ TDRealty
Admin | License ID: 9009351



