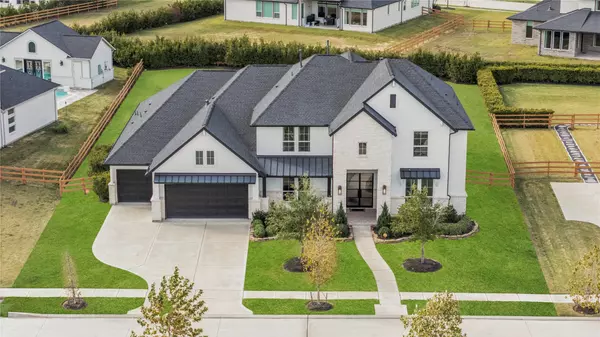7911 Deer Meadow LN Fulshear, TX 77406

Admin@ TDRealty
info@tanikadonnell.comOpen House
Sat Nov 22, 1:00pm - 3:00pm
UPDATED:
Key Details
Property Type Single Family Home
Sub Type Detached
Listing Status Active
Purchase Type For Sale
Square Footage 5,098 sqft
Price per Sqft $245
Subdivision Fulshear Run
MLS Listing ID 26076275
Style Contemporary/Modern
Bedrooms 5
Full Baths 5
Half Baths 1
HOA Fees $141/ann
HOA Y/N Yes
Year Built 2022
Annual Tax Amount $29,516
Tax Year 2025
Lot Size 0.502 Acres
Acres 0.5024
Property Sub-Type Detached
Property Description
Location
State TX
County Fort Bend
Area Fulshear/South Brookshire/Simonton
Interior
Interior Features Butler's Pantry, Double Vanity, Entrance Foyer, High Ceilings, Kitchen/Family Room Combo, Bath in Primary Bedroom, Multiple Staircases, Pots & Pan Drawers, Pantry, Solid Surface Counters, Soaking Tub, Separate Shower, Tub Shower, Vanity, Walk-In Pantry, Wired for Sound, Window Treatments, Ceiling Fan(s), Programmable Thermostat
Heating Central, Electric
Cooling Central Air, Electric
Flooring Carpet, Plank, Tile, Vinyl
Fireplaces Number 1
Fireplaces Type Gas
Fireplace Yes
Appliance Double Oven, Dishwasher, Disposal, Gas Range, Microwave, Tankless Water Heater
Laundry Washer Hookup, Gas Dryer Hookup
Exterior
Exterior Feature Deck, Fully Fenced, Fence, Sprinkler/Irrigation, Porch, Patio, Private Yard
Parking Features Additional Parking, Attached, Driveway, Garage, Garage Door Opener, Oversized
Garage Spaces 3.0
Fence Back Yard
Water Access Desc Public
Roof Type Other
Porch Deck, Patio, Porch
Private Pool No
Building
Lot Description Cul-De-Sac, Side Yard
Story 2
Entry Level Two
Foundation Slab
Sewer Public Sewer
Water Public
Architectural Style Contemporary/Modern
Level or Stories Two
New Construction No
Schools
Elementary Schools Huggins Elementary School
Middle Schools Leaman Junior High School
High Schools Fulshear High School
School District 33 - Lamar Consolidated
Others
HOA Name Fulshear Run
Tax ID 3392-05-003-0050-901
Security Features Security System Owned,Smoke Detector(s)
Virtual Tour https://youtube.com/shorts/8LfN58JYrRI?feature=share

GET MORE INFORMATION

Admin@ TDRealty
Admin | License ID: 9009351



