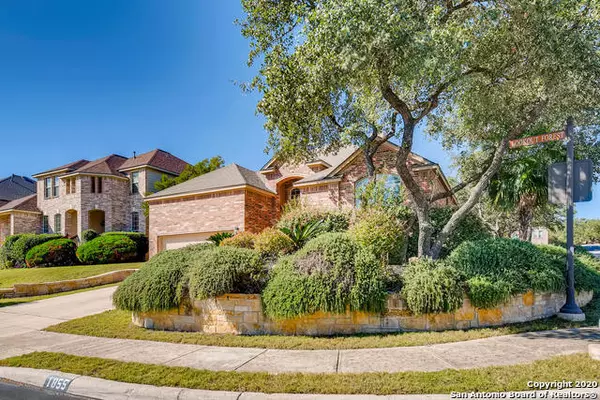For more information regarding the value of a property, please contact us for a free consultation.
1855 LOOKOUT FRST San Antonio, TX 78260-2427
Want to know what your home might be worth? Contact us for a FREE valuation!

Admin@ TDRealty
info@tanikadonnell.comOur team is ready to help you sell your home for the highest possible price ASAP
Key Details
Property Type Single Family Home
Sub Type Single Residential
Listing Status Sold
Purchase Type For Sale
Square Footage 2,288 sqft
Price per Sqft $139
Subdivision Crossing At Lookout Cany
MLS Listing ID 1492125
Sold Date 11/16/20
Style One Story
Bedrooms 3
Full Baths 2
Construction Status Pre-Owned
HOA Fees $41/ann
HOA Y/N Yes
Year Built 2006
Annual Tax Amount $6,014
Tax Year 2020
Lot Size 9,583 Sqft
Property Sub-Type Single Residential
Property Description
WELCOME HOME! This beautiful Single Story Spacious home awaits you! Featuring 3 beds, 2 baths, plus Study & separate Dining Room. Kitchen boasts solid surface countertops & Gas Cooking overlooking open family room with Fireplace and Gorgeous Wood Floors. Large master suite with jetted garden tub to relax in at the end of the day. Corner lot with beautiful landscaping and lots of room to entertain family and friends outback. Fresh Paint, Roof approx. 2017, and NO CITY TAXES!! Highly acclaimed COMAL ISD schools and walking distance to elementary. The community provides a swimming pool, tennis courts, sand volleyball, park and much more.
Location
State TX
County Bexar
Area 1803
Rooms
Master Bathroom 12X10 Tub/Shower Separate, Double Vanity, Tub has Whirlpool
Master Bedroom 16X16 DownStairs
Bedroom 2 14X12
Bedroom 3 14X11
Dining Room 13X12
Kitchen 16X12
Family Room 20X16
Study/Office Room 14X12
Interior
Heating Central, 1 Unit
Cooling One Central
Flooring Carpeting, Ceramic Tile, Wood
Heat Source Natural Gas
Exterior
Parking Features Two Car Garage
Pool None
Amenities Available Pool, Park/Playground, Sports Court, Volleyball Court
Roof Type Composition
Private Pool N
Building
Lot Description Corner, Mature Trees (ext feat)
Foundation Slab
Water Water System
Construction Status Pre-Owned
Schools
Elementary Schools Specht
Middle Schools Pieper Ranch
High Schools Smithson Valley
School District Comal
Others
Acceptable Financing Conventional, FHA, VA, Cash
Listing Terms Conventional, FHA, VA, Cash
Read Less
GET MORE INFORMATION
Admin@ TDRealty
Admin | License ID: 9009351



