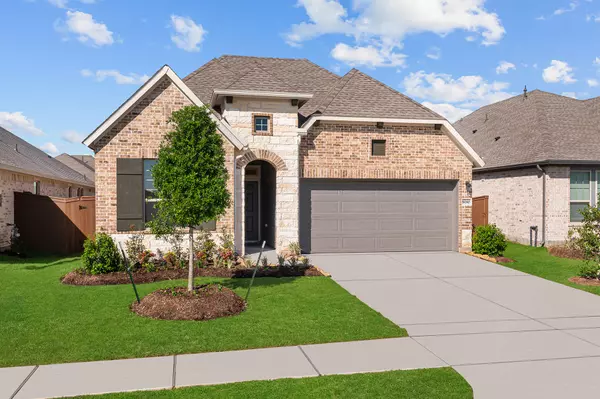For more information regarding the value of a property, please contact us for a free consultation.
9010 Moose TRL Iowa Colony, TX 77578
Want to know what your home might be worth? Contact us for a FREE valuation!

Admin@ TDRealty
info@tanikadonnell.comOur team is ready to help you sell your home for the highest possible price ASAP
Key Details
Sold Price $330,000
Property Type Single Family Home
Sub Type Detached
Listing Status Sold
Purchase Type For Sale
Square Footage 1,802 sqft
Price per Sqft $183
Subdivision Meridiana
MLS Listing ID 41240291
Sold Date 06/02/25
Style Traditional
Bedrooms 3
Full Baths 2
Construction Status New Construction
HOA Fees $8/ann
HOA Y/N Yes
Property Sub-Type Detached
Property Description
Discover your dream home today with The Penmark by David Weekley Homes in the thriving community of Meridiana. This quick move-in home offers the perfect fusion of entertainment and comfort, providing an ideal sanctuary for you and your loved ones. Indulge in luxury every day in your serene Owner's Retreat, featuring a sophisticated bathroom and a spacious walk-in closet, where you can unwind and recharge in style. Each spare bedroom offers a personalized space for individual expression and comfort, while the chef's specialty kitchen with its functional island and convenient step-in pantry is sure to delight your inner culinary enthusiast. With its inviting open floor plan, this home is designed for making cherished memories and hosting unforgettable social gatherings in impeccable style. Don't miss out on the opportunity to call The Penmark your own!
Location
State TX
County Brazoria
Community Community Pool, Curbs, Gutter(S)
Area Alvin North
Interior
Interior Features Double Vanity, High Ceilings, Kitchen/Family Room Combo, Pots & Pan Drawers, Pantry, Ceiling Fan(s), Kitchen/Dining Combo, Programmable Thermostat
Heating Central, Gas, Zoned
Cooling Central Air, Electric, Zoned
Flooring Carpet, Laminate, Tile, Wood
Fireplace No
Appliance Dishwasher, Disposal, Gas Range, Microwave, ENERGY STAR Qualified Appliances
Laundry Washer Hookup, Electric Dryer Hookup, Gas Dryer Hookup
Exterior
Exterior Feature Covered Patio, Deck, Fence, Sprinkler/Irrigation, Patio, Private Yard
Parking Features Attached, Garage
Garage Spaces 2.0
Fence Back Yard
Community Features Community Pool, Curbs, Gutter(s)
Water Access Desc Public
Roof Type Composition
Porch Covered, Deck, Patio
Private Pool No
Building
Lot Description Cul-De-Sac, Subdivision, Backs to Greenbelt/Park
Faces Northeast
Story 1
Entry Level One
Foundation Slab
Builder Name David Weekley Homes
Sewer Public Sewer
Water Public
Architectural Style Traditional
Level or Stories One
New Construction Yes
Construction Status New Construction
Schools
Elementary Schools Bennett Elementary (Alvin)
Middle Schools Caffey Junior High School
High Schools Iowa Colony High School
School District 3 - Alvin
Others
HOA Name Inframark
Tax ID na
Security Features Prewired,Security System Owned,Smoke Detector(s)
Acceptable Financing Cash, Conventional, FHA, VA Loan
Listing Terms Cash, Conventional, FHA, VA Loan
Read Less

Bought with Prestige Realty Group
GET MORE INFORMATION

Admin@ TDRealty
Admin | License ID: 9009351



