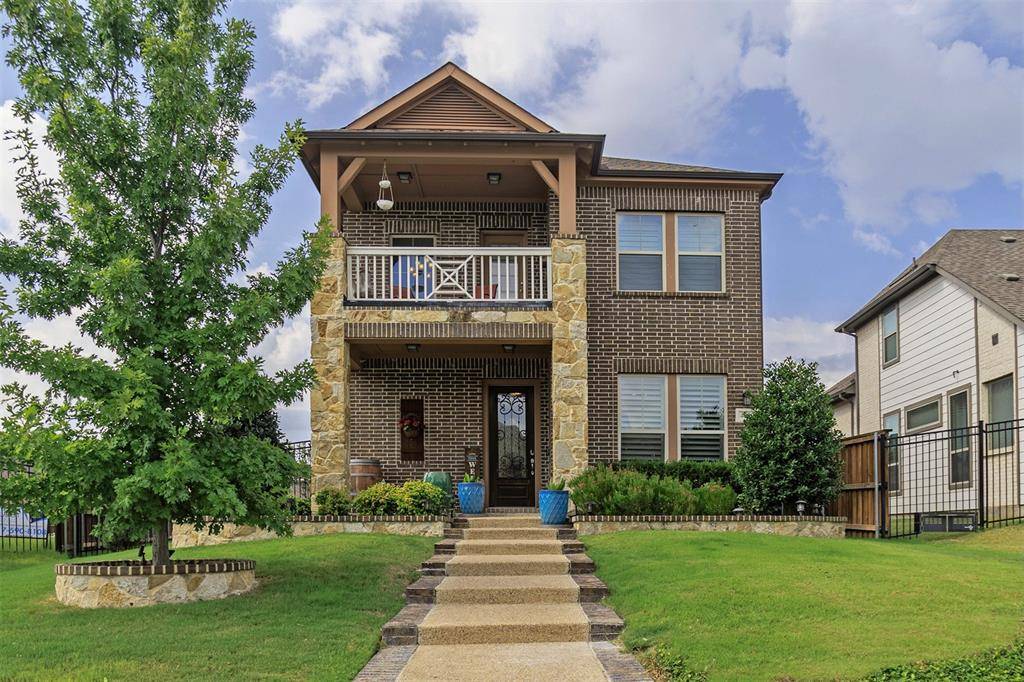For more information regarding the value of a property, please contact us for a free consultation.
4213 Briar Rose Way Arlington, TX 76005
Want to know what your home might be worth? Contact us for a FREE valuation!

Admin@ TDRealty
info@tanikadonnell.comOur team is ready to help you sell your home for the highest possible price ASAP
Key Details
Property Type Single Family Home
Sub Type Single Family Residence
Listing Status Sold
Purchase Type For Sale
Square Footage 2,324 sqft
Price per Sqft $253
Subdivision Viridian Village 1E-3
MLS Listing ID 20958071
Sold Date 07/02/25
Style Traditional
Bedrooms 3
Full Baths 2
Half Baths 1
HOA Fees $110/qua
HOA Y/N Mandatory
Year Built 2016
Lot Size 8,276 Sqft
Acres 0.19
Property Sub-Type Single Family Residence
Property Description
This stunning David Weekly home is the perfect place to call home. With over $100,000 in designer upgrades, this home has it all. The chef's kitchen is the heart of the home, with custom cabinets to the ceiling, granite countertops, and a gas range. The beautiful wood-like tile on the first floor flows seamlessly throughout the home, and the large office could easily be converted into a fourth bedroom. Several rooms feature Hunter Douglas power blinds and wood plantation shutters. The tankless water and smart lights add to the convenience of this home. The second-story owner's suite features a private balcony, an upgraded bathroom, and a large walk-in closet. The impressive three-car garage is extra wide and long, and it is insulated and air conditioned, has Epoxy floors, 230-volt outlet, and extra electric making this garage the perfect place to work on your car or store your toys. The backyard is one of the largest in Viridian! This property won't last long!
Location
State TX
County Tarrant
Direction Recommend using GPS.
Rooms
Dining Room 1
Interior
Interior Features Decorative Lighting, Double Vanity, Eat-in Kitchen, Flat Screen Wiring, Granite Counters, High Speed Internet Available, Kitchen Island, Open Floorplan, Pantry
Fireplaces Number 1
Fireplaces Type Gas, Other
Appliance Built-in Gas Range, Dishwasher, Disposal, Gas Cooktop, Gas Water Heater, Microwave, Other
Exterior
Garage Spaces 3.0
Utilities Available Alley, Asphalt, Cable Available, City Sewer, City Water, Curbs, Individual Gas Meter, MUD Sewer, MUD Water
Total Parking Spaces 3
Garage Yes
Building
Story Two
Level or Stories Two
Schools
Elementary Schools Viridian
High Schools Trinity
School District Hurst-Euless-Bedford Isd
Others
Restrictions No Smoking,No Sublease,Pet Restrictions
Ownership Of Record
Acceptable Financing Cash, Conventional, FHA, VA Loan
Listing Terms Cash, Conventional, FHA, VA Loan
Financing FHA
Read Less

©2025 North Texas Real Estate Information Systems.
Bought with Russell Rhodes • Berkshire HathawayHS PenFed TX
GET MORE INFORMATION
Admin@ TDRealty
Admin | License ID: 9009351

