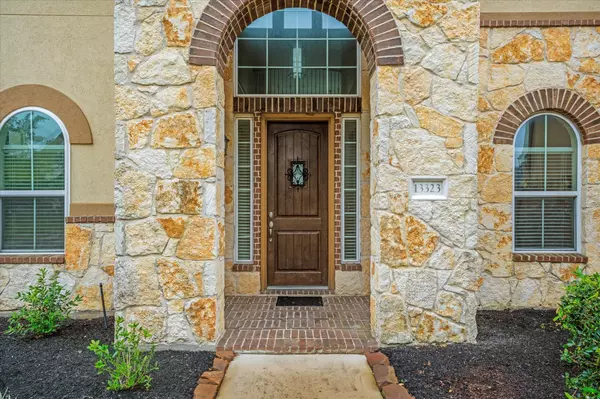For more information regarding the value of a property, please contact us for a free consultation.
13323 Ashland Point LN Cypress, TX 77429
Want to know what your home might be worth? Contact us for a FREE valuation!

Admin@ TDRealty
info@tanikadonnell.comOur team is ready to help you sell your home for the highest possible price ASAP
Key Details
Sold Price $610,000
Property Type Single Family Home
Sub Type Detached
Listing Status Sold
Purchase Type For Sale
Square Footage 4,023 sqft
Price per Sqft $151
Subdivision Enclave At Northpointe
MLS Listing ID 83770090
Sold Date 07/02/25
Style Traditional
Bedrooms 5
Full Baths 3
Half Baths 1
HOA Fees $8/ann
HOA Y/N Yes
Year Built 2015
Annual Tax Amount $15,245
Tax Year 2024
Lot Size 8,123 Sqft
Acres 0.1865
Property Sub-Type Detached
Property Description
Located in a gated section, this impressive two-story home offers 4,000 sq ft of thoughtfully designed living space with 5 bedrooms, 3.5 bathrooms & a spacious 3-car garage. The exterior showcases a striking stucco & stone elevation that sets the tone for the elegance found inside. The open-concept living room features soaring two-story ceilings & walls of windows that fill the space with natural light, creating a bright & welcoming atmosphere. The living area flows seamlessly into the kitchen, making it ideal for everyday living & entertaining. A formal dining room, private home office & the tranquil primary suite are all conveniently located on the main floor. The primary retreat includes a large en-suite bath, walk-in closet & modern finishes. Upstairs offers four additional bedrooms, two full bathrooms & a generous game room perfect for movie nights or play space. The backyard is pool-ready & offers plenty of space to create your own summer oasis. Schedule your tour today!
Location
State TX
County Harris
Area Tomball South/Lakewood
Interior
Interior Features Breakfast Bar, Butler's Pantry, Crown Molding, Double Vanity, Granite Counters, Hollywood Bath, High Ceilings, Kitchen Island, Kitchen/Family Room Combo, Bath in Primary Bedroom, Pantry, Soaking Tub, Separate Shower, Tub Shower, Vanity, Walk-In Pantry, Window Treatments, Ceiling Fan(s), Kitchen/Dining Combo, Living/Dining Room
Heating Central, Gas, Zoned
Cooling Central Air, Electric, Zoned
Flooring Carpet, Tile, Wood
Fireplaces Number 1
Fireplaces Type Gas
Fireplace Yes
Appliance Dishwasher, Electric Oven, Gas Cooktop, Disposal, Microwave
Laundry Washer Hookup, Electric Dryer Hookup, Gas Dryer Hookup
Exterior
Exterior Feature Covered Patio, Fence, Patio
Parking Features Attached, Garage, Garage Door Opener
Garage Spaces 3.0
Fence Back Yard
Pool Association
Amenities Available Picnic Area, Playground, Park, Pool
Water Access Desc Public
Roof Type Composition
Porch Covered, Deck, Patio
Private Pool No
Building
Lot Description Cul-De-Sac, Subdivision, Pond on Lot, Side Yard
Story 2
Entry Level Two
Foundation Slab
Sewer Public Sewer
Water Public
Architectural Style Traditional
Level or Stories Two
New Construction No
Schools
Elementary Schools Wildwood Elementary School
Middle Schools Willow Wood Junior High School
High Schools Tomball Memorial H S
School District 53 - Tomball
Others
HOA Name Spectrum
Tax ID 136-088-002-0006
Security Features Smoke Detector(s)
Acceptable Financing Cash, Conventional, FHA, VA Loan
Listing Terms Cash, Conventional, FHA, VA Loan
Read Less

Bought with Keller Williams Premier Realty
GET MORE INFORMATION
Admin@ TDRealty
Admin | License ID: 9009351



