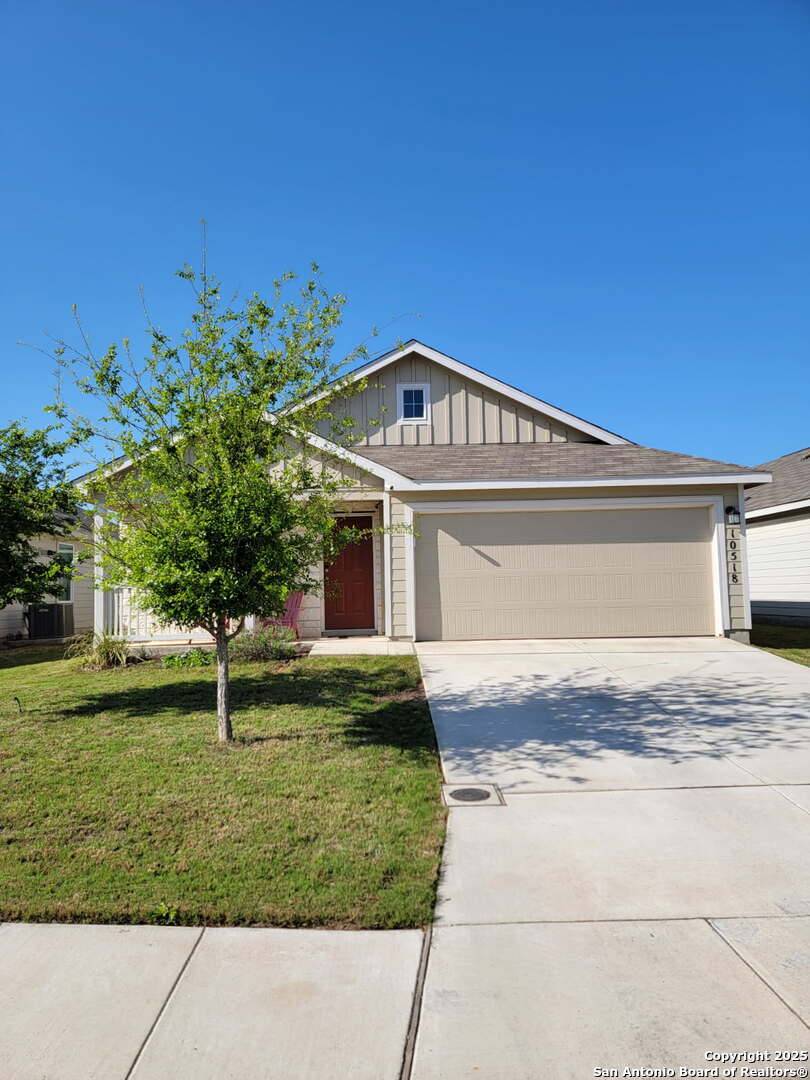For more information regarding the value of a property, please contact us for a free consultation.
10518 De Gonzalo Converse, TX 78109
Want to know what your home might be worth? Contact us for a FREE valuation!

Admin@ TDRealty
info@tanikadonnell.comOur team is ready to help you sell your home for the highest possible price ASAP
Key Details
Property Type Single Family Home
Sub Type Single Residential
Listing Status Sold
Purchase Type For Sale
Square Footage 1,037 sqft
Price per Sqft $216
Subdivision Paloma
MLS Listing ID 1856175
Sold Date 07/09/25
Style One Story
Bedrooms 3
Full Baths 2
Construction Status Pre-Owned
HOA Fees $13/qua
HOA Y/N Yes
Year Built 2020
Annual Tax Amount $4,230
Tax Year 2024
Lot Size 5,183 Sqft
Property Sub-Type Single Residential
Property Description
Thank you for viewing the property 10518 DE GONZALO WAY. The home has an assumable VA loan with a 2.25 interest rate. The property is a cozy one story with 3 bedrooms, 2 bath, and 2 car garage. All appliances convey with sale of home, including a stackable washer and dryer that are nicely tucked away in one of the closets in the house connected. Refrigerator and microwave also convey with sale. House has a water softner system purchased through Charger. The home boast 23 solar panels, which are installed by Pure Solar. In the last 6 months, the average electricity bill has been $59. This investment on the home cost over 48k. The existing balance of the solar panels will be paid by seller at closing. Flat screen TV in living room is negotiable. Wall mount will stay. Seller had back porch slab poured to a 10x20. Back patio cover is ready for some grilling or relaxing after a hard day. Neighborhood has a fenced children's park. House also has sprinkler system. Thank you for showing.
Location
State TX
County Bexar
Area 2001
Rooms
Master Bathroom Main Level 5X6 Tub/Shower Combo, Single Vanity
Master Bedroom Main Level 11X12 Walk-In Closet, Full Bath
Bedroom 2 Main Level 9X10
Bedroom 3 Main Level 9X10
Living Room Main Level 16X16
Kitchen Main Level 6X8
Interior
Heating Central
Cooling One Central
Flooring Carpeting, Vinyl, Laminate
Heat Source Natural Gas
Exterior
Exterior Feature Patio Slab, Covered Patio, Sprinkler System
Parking Features Two Car Garage
Pool None
Amenities Available None
Roof Type Composition
Private Pool N
Building
Foundation Slab
Water Water System
Construction Status Pre-Owned
Schools
Elementary Schools Tradition
Middle Schools Heritage
High Schools East Central
School District East Central I.S.D
Others
Acceptable Financing Conventional, FHA, VA, TX Vet, Cash, VA Substitution, Investors OK
Listing Terms Conventional, FHA, VA, TX Vet, Cash, VA Substitution, Investors OK
Read Less
GET MORE INFORMATION
Admin@ TDRealty
Admin | License ID: 9009351



