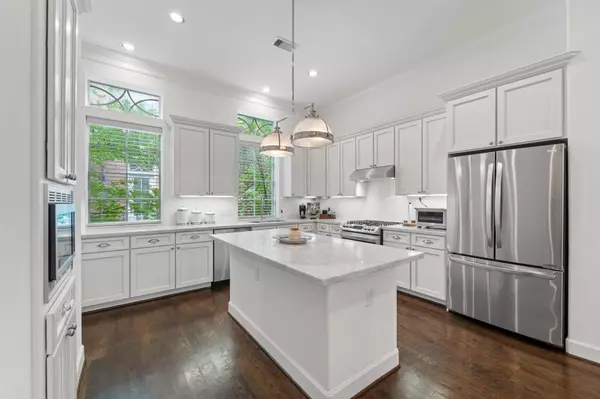For more information regarding the value of a property, please contact us for a free consultation.
1807 Ashland ST Houston, TX 77008
Want to know what your home might be worth? Contact us for a FREE valuation!

Admin@ TDRealty
info@tanikadonnell.comOur team is ready to help you sell your home for the highest possible price ASAP
Key Details
Sold Price $655,000
Property Type Single Family Home
Sub Type Detached
Listing Status Sold
Purchase Type For Sale
Square Footage 2,234 sqft
Price per Sqft $293
Subdivision Ashland Courtyard
MLS Listing ID 74852795
Sold Date 07/30/25
Style Traditional
Bedrooms 3
Full Baths 3
Half Baths 1
HOA Y/N No
Year Built 2012
Annual Tax Amount $12,837
Tax Year 2024
Lot Size 1,515 Sqft
Acres 0.0348
Property Sub-Type Detached
Property Description
Right in the heart of the Heights, 1807 Ashland Street blends timeless charm with modern comfort on a quiet, tree-lined street. This 3-story brick home features ornate ironwork, private balconies, and a gated, landscaped front yard—perfect for a low-maintenance, lock-and-leave lifestyle. Inside, enjoy oak hardwoods, crown molding, and soaring 12' ceilings in the light-filled second-floor living space. The open layout includes a chef's kitchen with marble countertops, a center island, and stainless steel appliances. Each spacious bedroom has its own ensuite bath, including a luxe primary suite with a jetted tub and frameless glass shower. No HOA! Steps from 19th Street's shops, dining, parks, and the Hike & Bike Trail—this is urban living at its best!
Location
State TX
County Harris
Area 9
Interior
Interior Features Breakfast Bar, Balcony, Crown Molding, Double Vanity, High Ceilings, Jetted Tub, Kitchen Island, Kitchen/Family Room Combo, Pantry, Separate Shower, Tub Shower, Window Treatments, Ceiling Fan(s), Living/Dining Room
Heating Central, Gas, Zoned
Cooling Central Air, Electric, Zoned
Flooring Tile, Wood
Fireplace No
Appliance Dishwasher, Electric Oven, Disposal, Gas Range, Microwave, Refrigerator
Laundry Washer Hookup, Electric Dryer Hookup, Gas Dryer Hookup
Exterior
Exterior Feature Balcony, Fence
Parking Features Attached, Garage, Garage Door Opener
Garage Spaces 2.0
Fence Partial
Water Access Desc Public
Roof Type Composition
Porch Balcony
Private Pool No
Building
Faces South
Entry Level Three Or More
Foundation Slab
Sewer Public Sewer
Water Public
Architectural Style Traditional
Level or Stories Three Or More
New Construction No
Schools
Elementary Schools Helms Elementary School
Middle Schools Hamilton Middle School (Houston)
High Schools Heights High School
School District 27 - Houston
Others
Tax ID 132-472-001-0004
Security Features Security System Owned,Smoke Detector(s)
Acceptable Financing Cash, Conventional
Listing Terms Cash, Conventional
Read Less

Bought with RE/MAX Signature
GET MORE INFORMATION
Admin@ TDRealty
Admin | License ID: 9009351



