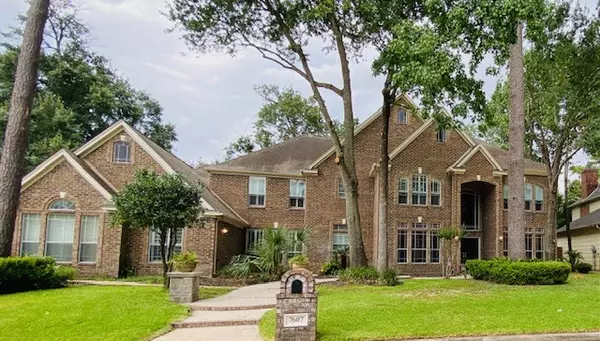For more information regarding the value of a property, please contact us for a free consultation.
7607 Bridenwood CT Spring, TX 77379
Want to know what your home might be worth? Contact us for a FREE valuation!

Admin@ TDRealty
info@tanikadonnell.comOur team is ready to help you sell your home for the highest possible price ASAP
Key Details
Sold Price $525,000
Property Type Single Family Home
Sub Type Detached
Listing Status Sold
Purchase Type For Sale
Square Footage 5,001 sqft
Price per Sqft $104
Subdivision Willowick Forest Sec 01
MLS Listing ID 23854804
Sold Date 09/11/25
Style Traditional
Bedrooms 5
Full Baths 5
HOA Fees $3/ann
HOA Y/N Yes
Year Built 1997
Annual Tax Amount $15,163
Tax Year 2024
Lot Size 0.557 Acres
Acres 0.5575
Property Sub-Type Detached
Property Description
Discover an extraordinary hidden gem tucked away in a serene cul-de-sac, where luxury, comfort, and functionality converge. This exceptional home boasts five spacious bedrooms and five bathrooms, offering a true sanctuary for you and your family. The expansive backyard oasis is nothing short of spectacular, featuring a spa, hot tub, and an inviting pool, all within a breathtaking 24,000 sq ft lot.
As you enter the foyer, you'll be captivated by the soaring cathedral ceilings that create an expansive and welcoming atmosphere throughout this stunning property. Bring your creative vision to life as you explore every corner of this beautiful home. With two dedicated home offices—one conveniently located downstairs and the other upstairs—you'll have the perfect space for productivity and focus.
This is a rare opportunity that you simply can't let slip away. Act quickly; a gem of this caliber, at such an enticing ready-to-renovate price, won't remain on the market for long! Call today!
Location
State TX
County Harris
Community Curbs
Area Champions Area
Interior
Interior Features Wet Bar, Breakfast Bar, Butler's Pantry, Crown Molding, Dry Bar, Dual Sinks, Double Vanity, Entrance Foyer, Granite Counters, High Ceilings, Jetted Tub, Kitchen Island, Kitchen/Family Room Combo, Multiple Staircases, Soaking Tub, Separate Shower, Walk-In Pantry, Ceiling Fan(s), Programmable Thermostat
Heating Central, Gas
Cooling Central Air, Electric
Flooring Carpet, Tile, Wood
Fireplaces Number 3
Fireplaces Type Free Standing, Gas, Gas Log
Fireplace Yes
Appliance Dishwasher, Free-Standing Range, Gas Cooktop, Disposal, Gas Oven, Gas Range, Ice Maker, Microwave, Oven, Dryer, Refrigerator, Washer
Laundry Washer Hookup, Electric Dryer Hookup, Gas Dryer Hookup
Exterior
Exterior Feature Covered Patio, Fence, Hot Tub/Spa, Outdoor Kitchen, Patio
Parking Features Attached, Garage
Garage Spaces 2.0
Fence Back Yard
Pool Gunite, In Ground
Community Features Curbs
Water Access Desc Public
Roof Type Composition
Porch Covered, Deck, Patio
Private Pool Yes
Building
Lot Description Cul-De-Sac, Subdivision
Story 2
Entry Level Two
Foundation Slab
Sewer Public Sewer
Water Public
Architectural Style Traditional
Level or Stories Two
New Construction No
Schools
Elementary Schools Ehrhardt Elementary School
Middle Schools Kleb Intermediate School
High Schools Klein High School
School District 32 - Klein
Others
HOA Name Willowick Forest HOA
Tax ID 118-932-003-0012
Ownership Full Ownership
Security Features Smoke Detector(s)
Acceptable Financing Cash, Conventional, Investor Financing
Listing Terms Cash, Conventional, Investor Financing
Read Less

Bought with Urban Loop Realty
GET MORE INFORMATION

Admin@ TDRealty
Admin | License ID: 9009351



