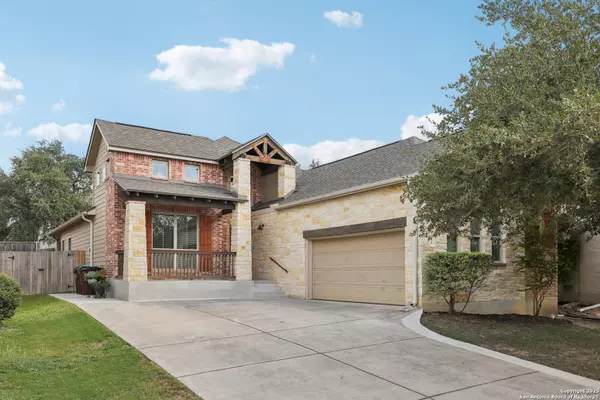For more information regarding the value of a property, please contact us for a free consultation.
10415 Branch Post San Antonio, TX 78245
Want to know what your home might be worth? Contact us for a FREE valuation!

Admin@ TDRealty
info@tanikadonnell.comOur team is ready to help you sell your home for the highest possible price ASAP
Key Details
Property Type Single Family Home
Sub Type Single Residential
Listing Status Sold
Purchase Type For Sale
Square Footage 1,997 sqft
Price per Sqft $150
Subdivision Park Place Phase Ii U-1
MLS Listing ID 1910257
Sold Date 10/28/25
Style One Story
Bedrooms 3
Full Baths 2
Construction Status Pre-Owned
HOA Fees $36/qua
HOA Y/N Yes
Year Built 2012
Annual Tax Amount $4,652
Tax Year 2024
Lot Size 6,969 Sqft
Property Sub-Type Single Residential
Property Description
Multiple Offer Situation. Move-In Ready Home in well sought out Trophy Ridge Subdivision. Beautifully updated one-story home offers incredible curb appeal with a side-entry garage, mature trees, and a charming covered front porch. There are new gutters around this one story home allowing proper water drainage. Step inside to a spacious foyer with soaring ceilings, fresh paint throughout leading into an open floor plan. This home also features a flexible office/dining space at the front of the home. The kitchen is a showstopper with 42-inch cabinets, a large island, butler's pantry, additional windows, and an oversized pantry for convenience. There's also a cozy kitchenette space adjacent to the kitchen-perfect for casual meals.The family room is spacious and bright, with ceiling fans and abundant windows overlooking the backyard. Retreat to the large primary suite with a tray ceiling, spa-like en suite featuring a garden tub, separate shower, double vanity, and a generous walk-in closet. Two additional bedrooms are located at the front of the home with a full bath nearby, plus a dedicated laundry room with a convenient mud bench.Outdoors, enjoy the covered back patio shaded by mature trees-ideal for entertaining or relaxing evenings.This home comes with new appliances, upgraded luxury vinyl plank flooring, new carpet, upgraded bathrooms with modern lighting and hardware and a brand-new roof (2025). Located near shopping, dining, and entertainment, with access to highly rated Northside schools.
Location
State TX
County Bexar
Area 0200
Rooms
Master Bathroom Main Level 15X9 Tub/Shower Separate, Double Vanity, Garden Tub
Master Bedroom Main Level 15X14 Walk-In Closet, Ceiling Fan, Full Bath
Bedroom 2 Main Level 13X11
Bedroom 3 Main Level 11X11
Living Room Main Level 20X24
Dining Room Main Level 11X11
Kitchen Main Level 15X13
Family Room Main Level 20X15
Study/Office Room Main Level 13X12
Interior
Heating Central
Cooling One Central
Flooring Carpeting, Ceramic Tile, Vinyl, Other
Heat Source Electric
Exterior
Parking Features Two Car Garage
Pool None
Amenities Available Pool, Park/Playground, Jogging Trails, Sports Court, Bike Trails, BBQ/Grill, Basketball Court, Volleyball Court, Other - See Remarks
Roof Type Composition
Private Pool N
Building
Foundation Slab
Sewer Sewer System
Construction Status Pre-Owned
Schools
Elementary Schools Forester
Middle Schools Robert Vale
High Schools Stevens
School District Northside
Others
Acceptable Financing Conventional, FHA, VA, Cash
Listing Terms Conventional, FHA, VA, Cash
Read Less

GET MORE INFORMATION

Admin@ TDRealty
Admin | License ID: 9009351



