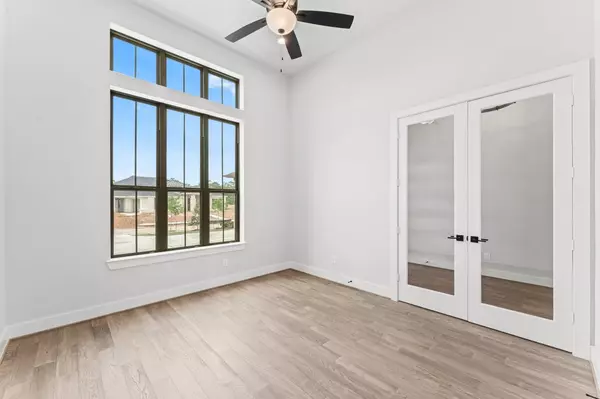For more information regarding the value of a property, please contact us for a free consultation.
311 Masked Duck Court Magnolia, TX 77354
Want to know what your home might be worth? Contact us for a FREE valuation!

Admin@ TDRealty
info@tanikadonnell.comOur team is ready to help you sell your home for the highest possible price ASAP
Key Details
Sold Price $699,715
Property Type Single Family Home
Sub Type Detached
Listing Status Sold
Purchase Type For Sale
Square Footage 3,065 sqft
Price per Sqft $228
Subdivision Audubon Creekside South
MLS Listing ID 18049927
Sold Date 10/29/25
Style Contemporary/Modern,French Provincial
Bedrooms 4
Full Baths 4
Construction Status New Construction
HOA Fees $12/ann
HOA Y/N Yes
Year Built 2025
Property Sub-Type Detached
Property Description
A perfect blend of timeless design and modern comfort, this single-story home offers 4 spacious bedrooms, 4 full baths, a private study, and a 3-car garage. Enter through elegant double doors into a warm, open-concept layout featuring wood-beamed ceilings, engineered hardwood floors, and a cozy corner fireplace. Expansive sliding glass doors lead to a covered patio with a wood-burning fireplace—ideal for year-round entertaining. The gourmet kitchen includes a gas cooktop, stacked soft-close cabinetry, pot and pan drawers, under-cabinet lighting, and a generous walk-in pantry. The luxurious primary suite features dual walk-in closets, double vanities, a soaking tub, and a walk-in shower with built-in bench. A standing shower in the fourth bath adds flexibility for guests. Additional features include smart home technology, foam insulation, 15 SEER HVAC, and included front yard maintenance. Every detail is thoughtfully designed for lasting elegance and everyday ease.
Location
State TX
County Montgomery
Community Community Pool, Master Planned Community
Area Magnolia/1488 West
Interior
Interior Features Butler's Pantry, Double Vanity, Entrance Foyer, High Ceilings, Kitchen Island, Kitchen/Family Room Combo, Pots & Pan Drawers, Pantry, Self-closing Cabinet Doors, Self-closing Drawers, Soaking Tub, Separate Shower, Vanity, Walk-In Pantry, Wired for Sound, Ceiling Fan(s), Kitchen/Dining Combo, Programmable Thermostat
Heating Central, Electric
Cooling Central Air, Electric
Flooring Brick, Carpet, Engineered Hardwood, Stone, Tile
Fireplaces Number 2
Fireplaces Type Gas Log, Wood Burning, Outside
Fireplace Yes
Appliance Dishwasher, Electric Oven, Gas Cooktop, Disposal, Microwave, Oven, ENERGY STAR Qualified Appliances
Exterior
Exterior Feature Covered Patio, Deck, Fully Fenced, Fence, Sprinkler/Irrigation, Porch, Patio, Private Yard, Tennis Court(s)
Parking Features Additional Parking, Attached, Driveway, Garage
Garage Spaces 3.0
Fence Back Yard
Pool Association
Community Features Community Pool, Master Planned Community
Amenities Available Clubhouse, Fitness Center, Picnic Area, Playground, Pool, Tennis Court(s), Trail(s)
Water Access Desc Public
Roof Type Composition
Porch Covered, Deck, Patio, Porch
Private Pool No
Building
Lot Description Cleared, Subdivision, Backs to Greenbelt/Park, Pond on Lot, Side Yard
Story 1
Entry Level One
Foundation Slab
Builder Name Sitterle Homes
Sewer Public Sewer
Water Public
Architectural Style Contemporary/Modern, French Provincial
Level or Stories One
New Construction Yes
Construction Status New Construction
Schools
Elementary Schools Audubon Elementary
Middle Schools Magnolia Parkway Junior High
High Schools Magnolia West High School
School District 36 - Magnolia
Others
HOA Name Goodwin & Company
HOA Fee Include Clubhouse,Common Areas,Other,Recreation Facilities
Tax ID NA
Ownership Full Ownership
Security Features Prewired,Security System Owned,Controlled Access,Smoke Detector(s)
Acceptable Financing Cash, Conventional, FHA, USDA Loan, VA Loan
Listing Terms Cash, Conventional, FHA, USDA Loan, VA Loan
Read Less

Bought with Top Guns Realty on Lake Conroe
GET MORE INFORMATION

Admin@ TDRealty
Admin | License ID: 9009351



