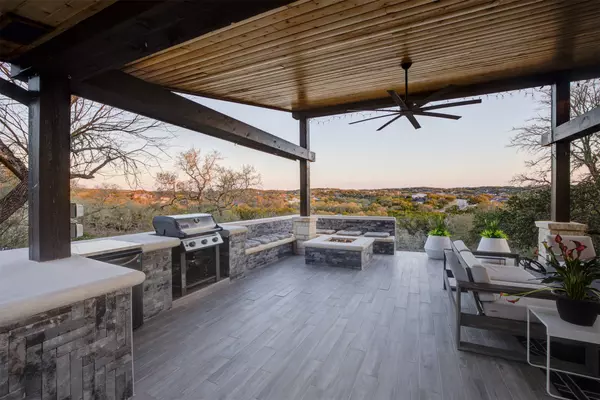For more information regarding the value of a property, please contact us for a free consultation.
359 Cambridge DR New Braunfels, TX 78132
Want to know what your home might be worth? Contact us for a FREE valuation!

Admin@ TDRealty
info@tanikadonnell.comOur team is ready to help you sell your home for the highest possible price ASAP
Key Details
Sold Price $1,150,000
Property Type Single Family Home
Sub Type Detached
Listing Status Sold
Purchase Type For Sale
Square Footage 4,127 sqft
Price per Sqft $278
Subdivision River Chase
MLS Listing ID 20620791
Sold Date 11/05/25
Style Ranch
Bedrooms 4
Full Baths 3
Half Baths 1
HOA Fees $2/ann
HOA Y/N Yes
Year Built 2004
Annual Tax Amount $13,374
Tax Year 2024
Lot Size 7.150 Acres
Acres 7.15
Property Sub-Type Detached
Property Description
HILLSIDE HAVEN... 7.15 ACRES of PANORAMIC VIEWS in RIVER CHASE! (Additional 3.45 Acres is still available)The community of RIVER CHASE is a lifestyle. CITY WATER and UNDERGROUND utilities. Boasting 4 Bedrooms, 3.5 Bathrooms+ Office+Workout Room, this 4,127 sq/ft meticulously maintained residence offers a perfect blend of timeless architecture and hill country comfort. Beautiful Custom Iron Doors welcome guests to this tastefully designed property. Expansive back porch built in 2021. The Jacuzzi Hot Tub and open Fire Pit area provide ample space for both relaxation and entertainment. Just might be the perfect spot to build that future Infinity Pool with a magnificently UNOBSTRUCTED HILL COUNTRY VIEW. New Septic System and HVAC added in 2019. Recent interior/exterior PAINT. This home has been lightly lived in and well maintained. Reverse Osmosis system in kitchen, Central Vacuum system, In-wall Pest Control system, Water Softener, Lutron Light system, and Smart Home technology.
Location
State TX
County Comal
Community Community Pool
Interior
Interior Features Breakfast Bar, Crown Molding, Central Vacuum, Double Vanity, Entrance Foyer, High Ceilings, Hot Tub/Spa, Kitchen/Family Room Combo, Bath in Primary Bedroom, Pantry, Soaking Tub, Separate Shower, Tub Shower, Window Treatments, Living/Dining Room
Heating Central, Electric
Cooling Central Air, Electric
Flooring Tile, Vinyl, Wood
Fireplaces Number 1
Fireplaces Type Free Standing
Equipment Reverse Osmosis System
Fireplace Yes
Appliance Double Oven, Dishwasher, Electric Cooktop, Electric Oven, Disposal, Trash Compactor, Water Softener Owned
Laundry Washer Hookup, Electric Dryer Hookup
Exterior
Exterior Feature Covered Patio, Hot Tub/Spa, Patio, Tennis Court(s)
Parking Features Attached, Garage
Garage Spaces 3.0
Pool Association
Community Features Community Pool
Amenities Available Basketball Court, Clubhouse, Fitness Center, Picnic Area, Playground, Park, Pool, Tennis Court(s), Trail(s)
Roof Type Metal
Porch Covered, Deck, Patio
Private Pool No
Building
Lot Description Subdivision, Wooded
Story 2
Entry Level One,Two
Foundation Slab
Sewer Aerobic Septic
Architectural Style Ranch
Level or Stories One, Two
New Construction No
Schools
Elementary Schools Hoffmann Lane Elementary School
Middle Schools Church Hill Middle School
High Schools Canyon High School (Comal)
School District 141 - Comal
Others
HOA Name NBRC Property Owners Assoc.
HOA Fee Include Clubhouse,Recreation Facilities
Tax ID 108494
Security Features Security System Owned,Smoke Detector(s)
Acceptable Financing Cash, Conventional, FHA
Listing Terms Cash, Conventional, FHA
Read Less

Bought with Houston Association of REALTORS
GET MORE INFORMATION

Admin@ TDRealty
Admin | License ID: 9009351



